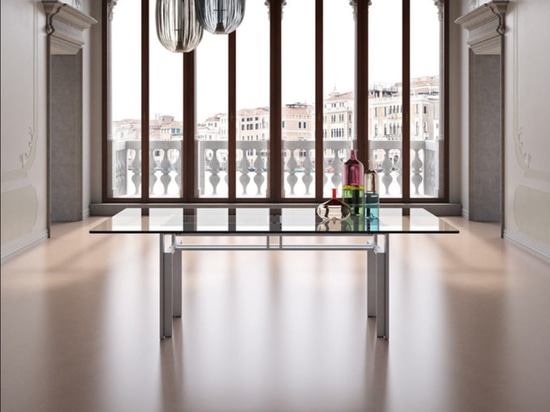
#Product Trends
Garage Italia
From former car distributor to eccentric local restaurant
Located in Piazzale Accursio in Milan, the former Agip Station is transformed into Garage Italia Customs, the new restaurant atelier designed by Lapo Elkann in collaboration with Arch. De Lucchi and Chef Carlo Cracco. This is a multi-sensory experience made up of references to the 50s and the world of engines. Nuvolato Architop was used as the floor finish, providing a brutalist, solid background, in harmony with the industrial style of the space.
From the outside it looks like a spaceship, inside it is the dream of motor lovers: it is Garage Italia Customs, the new atelier-restaurant born from the redevelopment and restoration of the former Agip Station of Piazzale Accursio in Milan.
Just a few months ago it was a disused distributor from the 50s in a suburban area of Milan but today, thanks to the work of a trio formed by Lapo Elkann, Arch. Michele De Lucchi and the chef Carlo Cracco, the former Agip Station has been transformed into a multisensory, timeless space, where you can simply drink a coffee or even choose colours and fabrics for the interiors and exteriors of cars and ships.
This architecture could also be the only example in Italy of a streamline building, as you can see from the extremely elongated and curved shapes and the nautical elements.
The building has undergone a meticulous restoration to bring the exterior back to its original colour. All the ceramic tiles that covered the curved surface of the two canopies, as well as the external facades, have been cleaned and restored with great care. On the perimeter, two rows of neon lights have been, recreated exactly as in the 50s.
Inside, its 1700 square metres are distributed vertically on two floors above ground and a basement dedicated to the service area and premises for the staff. After crossing the entrance threshold, which uses the original glazing of the ’50s above your head, you can admire a huge cloud made up of 1,100 bright models of cars suspended above the bar area.
The rooms are characterised by the blue of the walls and the internal divisions made by raw iron industrial structures. The furnishings reflect an industrial style and are enriched by refined construction details taken from the world of cars, boats and airplanes, such as the stair steps, obtained from a cast of tyres, the hand-crafted shell of the Ferrari GTO which island-drinks inside the restaurant, the lamps made out of exhausts and the F.1 track of the cars “overturned” on the ceiling of the food area.
Nuvolato Architop from Ideal Work was chosen for the entire flooring, the cement solution that in just a few millimetres (3-4mm), allows a continuous surface to be obtained without any expansion joints. Brutal, contemporary, industrial – perfect for the atmosphere required in the space.








