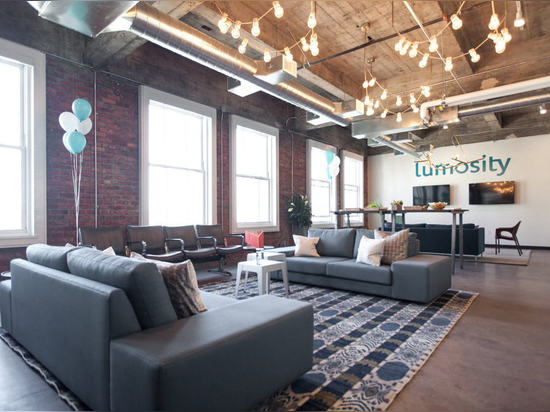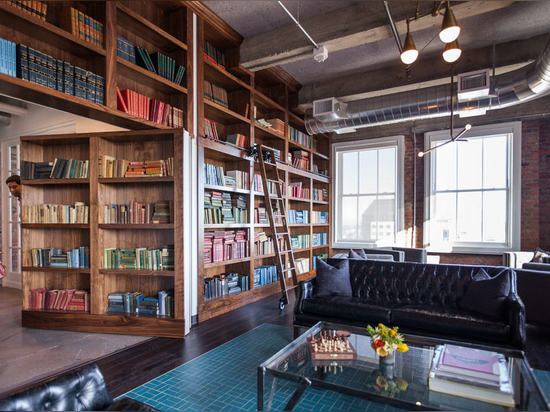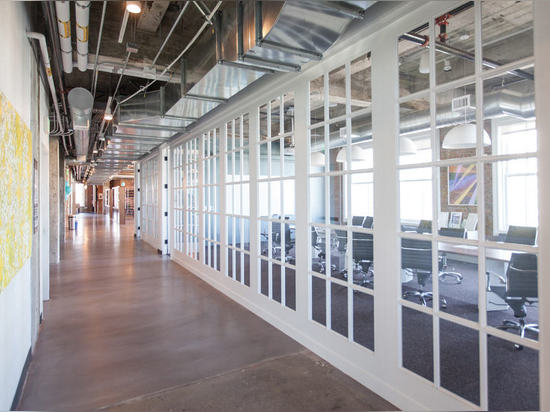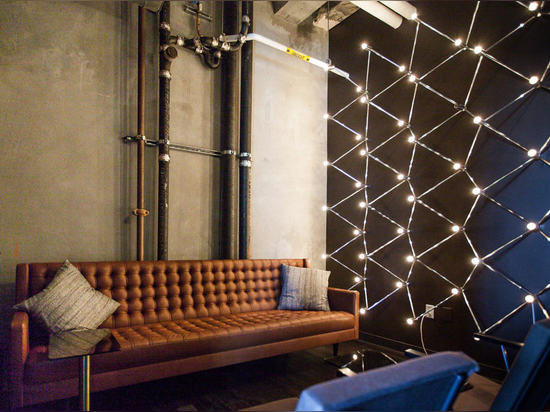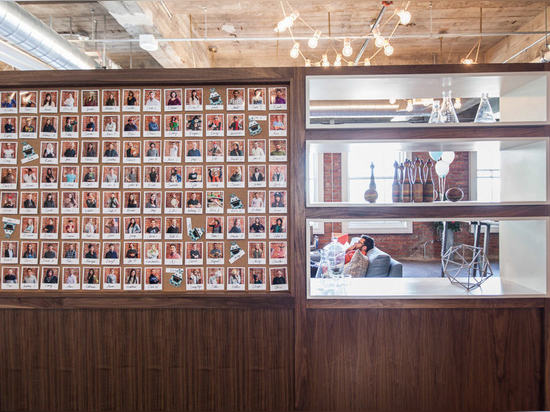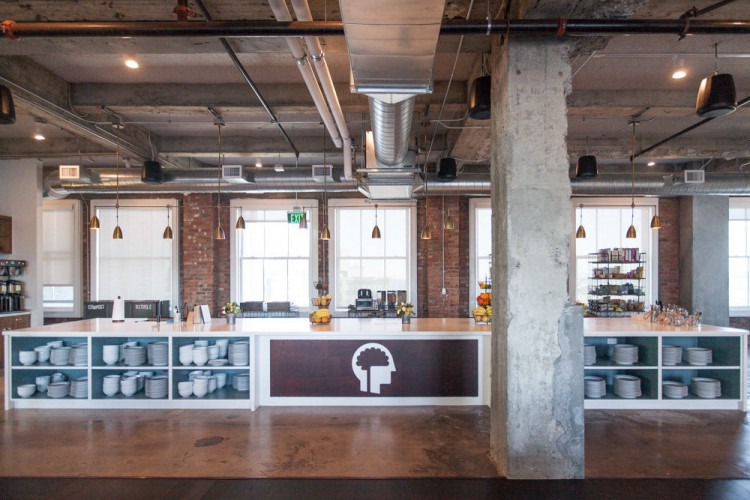
#COMMERCIAL ARCHITECTURE PROJECTS
LUMOSITY HEADQUARTERS BY BOOR BRIDGES ARCHITECTURE
New San Francisco digs for the online brain training experts
Brain training and neuroscience research company Lumosity has recently taken up residence in three floors of San Francisco’s historic Pacific Bell Building. When planning out the new space, the company sought to make collaborative spaces a central priority. Working with local architecture firm Boor Bridges Architecture, the company constructed the entire third floor of their headquarters around collective areas for meeting, working and socializing.
In addition to ample sofa space, the third floor features a cafeteria stocked with drinks and sandwiches, a full bar and a foosball table. Our personal favorite, however, is the “secret” library that is tucked behind a hidden door and filled with colorful antique books.
No cubicles in sight. Employees work in an open space, eat meals at communal tables and have meetings in light-filled conference rooms that are named after Lumosity’s games. Oh, and did we forget to mention the 19th-floor view? There are definitely worse places to work!
