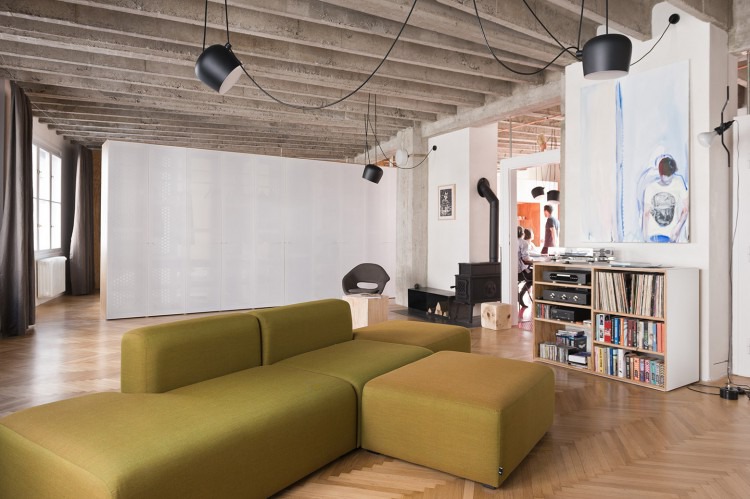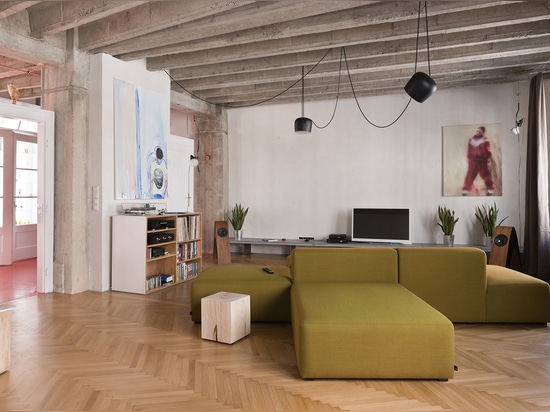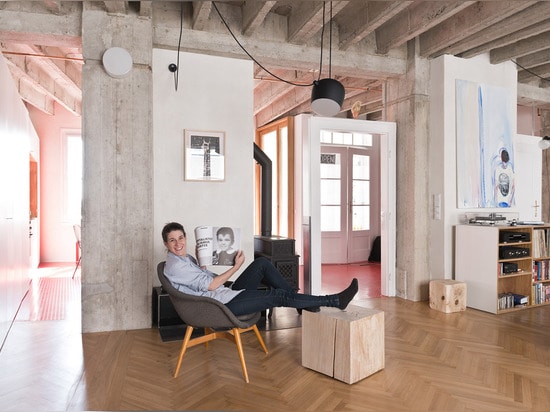
#RESIDENTIAL ARCHITECTURE PROJECTS
LOFT IN BRATISLAVA BY GUTGUT
A Eastern European Renovation
Making new out of old has become the great trend in modern architecture. And with the constant reminder that our natural resources are scarce and limited, the concept of renovation has taken on a whole new meaning, as demonstrated by this loft in Bratislava designed by Slovakian architects gutgut. You can forget about fancy interior design and think more about going back to roots, to simplicity. That’s what this is all about.
So the mission of gutgut is in tune with the present times. But the apartment building wasn’t! The four-room flat was located in a 1928 building designed by Klement Šilinger, right in the center of the Slovakian capital. The architects were asked to transform the apartment into a functional space for art. Again, the key word here is simplicity.
But simplicity requires great ideas. The first one gutgut had was to conceive this loft in different layers. They decided to keep the original plan of the apartment as a first layer. The wood floors and the wooden doors are original. They’ve combined these elements with rough and original concrete walls and ceilings, cutting the refinement of the wooden elements.
The second layer reorganizes the apartment into day and night zones overlapping the old layout. This is made possible thanks to the addition of a functional wall working as a closet, utility room, laundry and kitchen. This brings back a touch of Eastern European design based on functionality. Yet, the modern and almost transparent wall, along with the new pieces of modern furniture, give a new life to the loft and the preserved elements. This second layer seems to create a shift with the original one thus bringing dynamism and energy to the traditional architecture and functionality.





