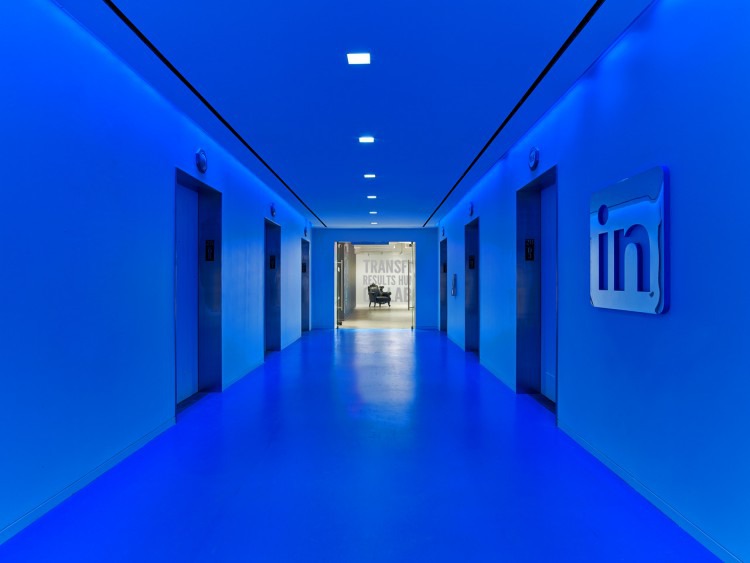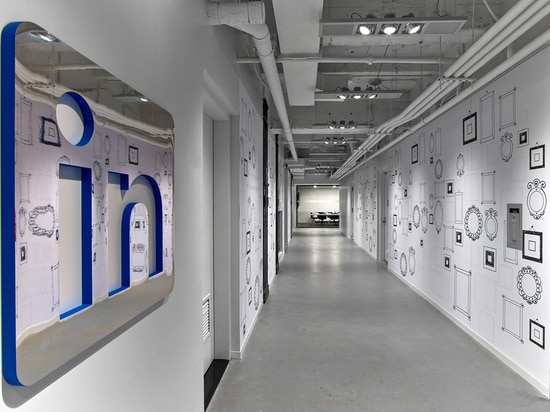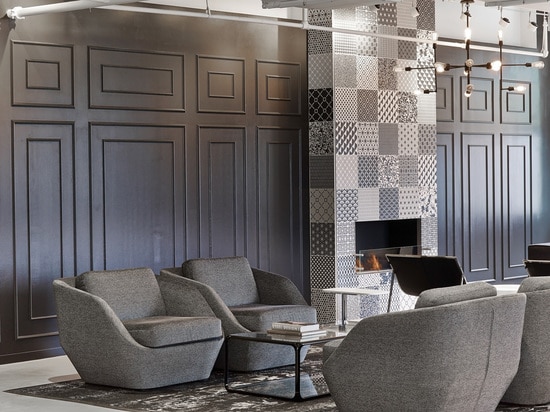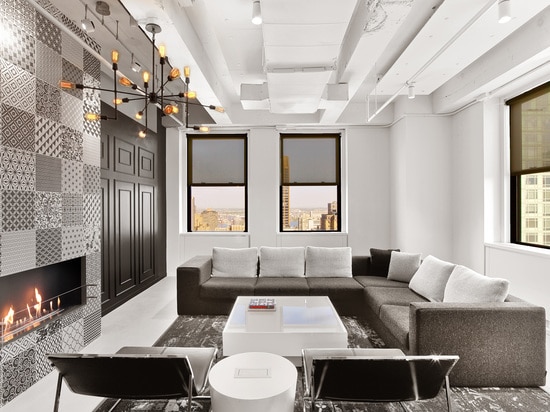
#COMMERCIAL ARCHITECTURE PROJECTS
LINKEDIN’S NEW YORK DIGS INCLUDE A SPEAK EASY
Interior Architects renovates the company's Empire State Building office space
Occupying the 22nd to 28th floors of the Empire State Building, LinkedIn’s offices tower over Manhattan’s cityscape with sweeping views of other architectural icons such as the Flatiron Building. The offices were entirely renovated in 2013, but the company recently called upon international firm Interior Architects to design a”club level” for the LinkedIn sales team on the 28th floor. They requested a a space that would include an informal lounge and collaborative spaces, a cafe, a fitness room and improved circulation to individual work areas.
Inspiration for the design was drawn from the sophistication of New York’s long-established social and business clubs. IA even included a speak easy, which is accessed through a small vestibule covered in 133 vintage rotary phones. One phone, when picked up and put down, grants entry to the room which is decorated in vintage elements. If employees for get which phone is the right one, they can ring the phone using a number that is passed through the office via word-of-mouth. Other on-site amenities include a screening room with video game consoles, a billiards table and a catering service.
The elevator hall is decorated in LinkedIn’s signature blue that finds itself accenting various other elements throughout the floor, while the rest of the pallet remains neutral in tonal grays. New York references abound with blown-up city shots wallpapering the meeting rooms which are also named for New York’s streets. Although, one conference room is apparently named after Meg Ryan…





