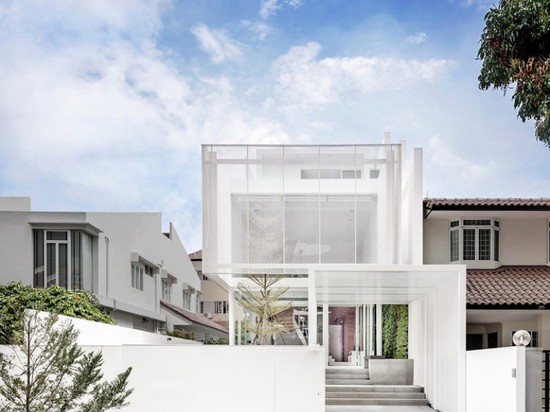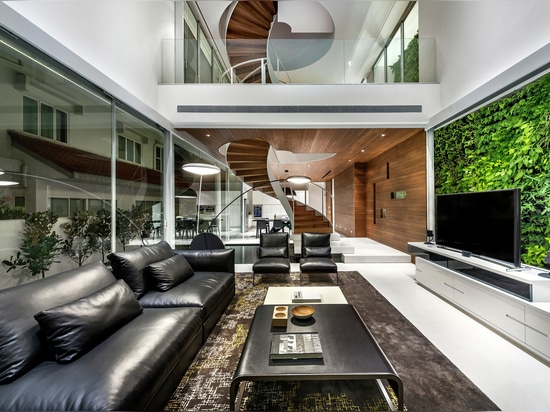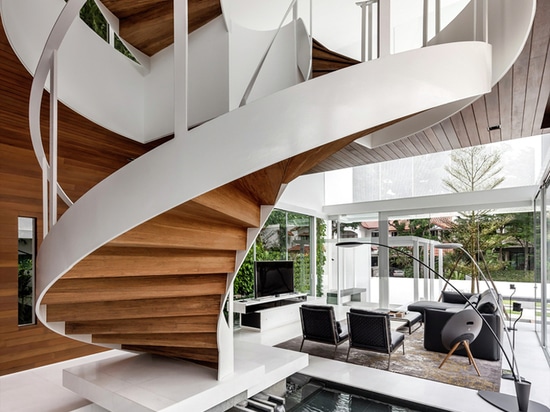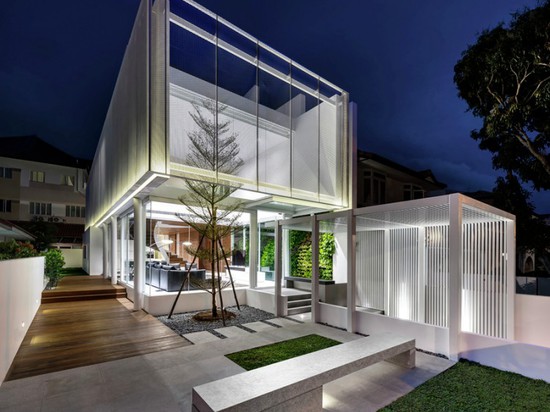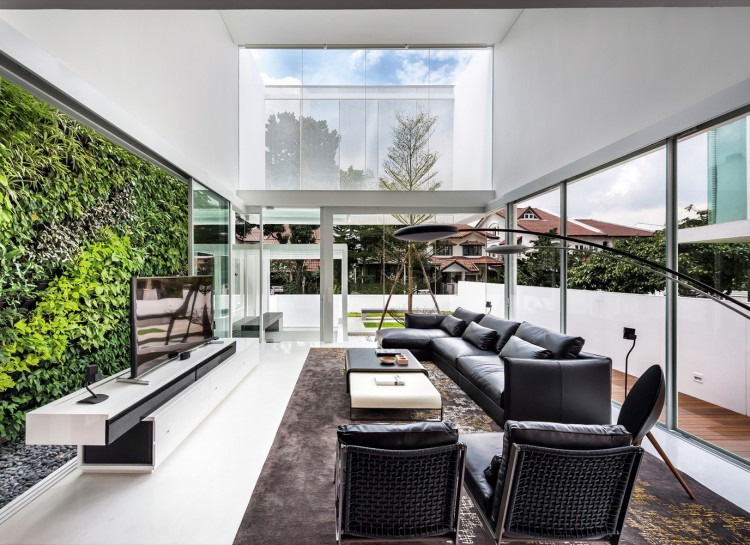
#RESIDENTIAL ARCHITECTURE PROJECTS
THE GREJA HOUSE USES INTERCONNECTED VOIDS TO ENCOURAGE FAMILY INTERACTION
Park + Associates explores the true role of a home with this Singaporean abode
More often than not, home and family are inextricably link. With the Greja House, Singaporean architecture firm Park + Associates reconsidered the influence of the home environment on family togetherness by creating a layout that encourages domestic interaction. Instead of breaking the space into walled off rooms, the architects used interconnected voids to generate an easy internal flow that prioritizes connection and circulation.
The voids intersect the simple geometry of the home’s structure, creating vantage points and overlooks. A white translucent skin encases the home, letting daylight filter through and eliminating the boundary between interior and exterior to create an additional connection with the verdant surroundings that continues inside with green walls and water features.
