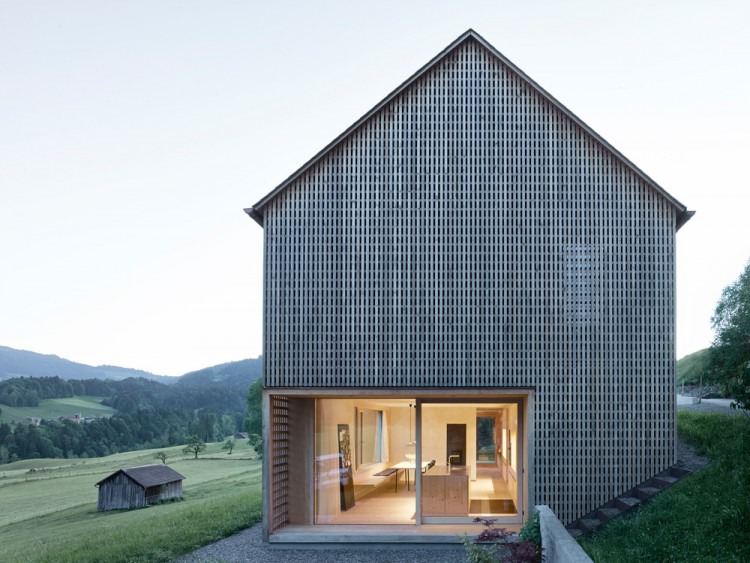
#RESIDENTIAL ARCHITECTURE PROJECTS
INNAUER-MATT ARCHITEKTEN DESIGNS HAUS FÜR JULIA UND BJÖRN
A latticed wood home nestled in the Bregenz Forest of Austria
The Haus Für Julia Und Björn by Innauer-Matt Architekten is a subtle wooden structure slipped into a picturesque valley of Austria. Bordered on one side by a lime tree and on the other by a walnut tree, the house follows the slope of the hill that it occupies with the main entrance on the first floor.
The ground floor is tucked beneath and houses the kitchen, dining and living space that are bordered by a terrace on either side. It is organized as one long continuous space that is divided only by a stove, back-to-back with a built-in bench. The bench faces a picture window and takes in the extraordinary views.
Unlike the spacious living space, the first floor is organized into smaller, more intimate spaces. A loft-like extension adds volume to the small rooms to counteract the close quarters.
Interior floors and furnishings are made from solid spruce that directly contrasts intermittent surfaces of light grey, handmade plaster. The smooth interior also contrasts the textured exterior that is clad in latticed wood.





