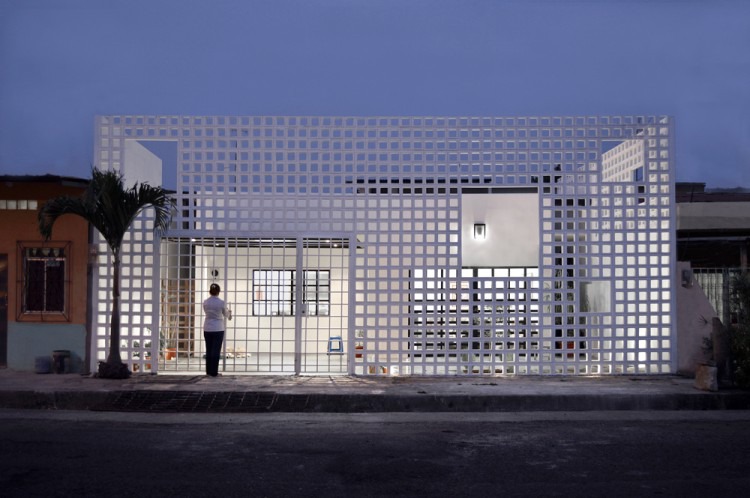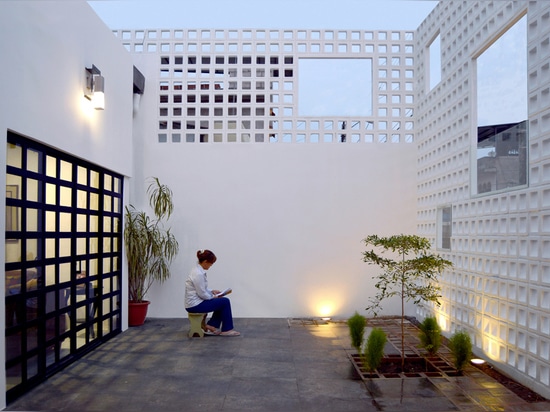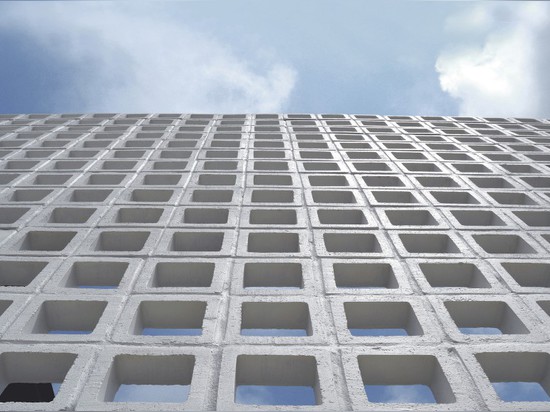
#RESIDENTIAL ARCHITECTURE PROJECTS
INFINITA HOUSE BY NATURA FUTURA ARQUITECTURA
A framework of clay blocks creates a graphically charged exterior for this Ecuadorian home
Infinita House, the recent work of Ecuadorian firm Natura Futura Arquitectura, could be the architectural manifestation of last month’s “Surfaces On Which Your Setting and Sitting Will Be Uncertain” exhibition at Design Miami. Or perhaps not, but RO/LU’s furniture would be perfectly at home in this five-bedroom home that is defined by its white exterior grid.
Reminiscent of something less tangible, more high-tech than brick and mortar, the exterior grid is at once two and three dimensional. It is a structure that refuses to leave onlookers indifferent, playing with both light and emotion. A shadowy counter-grid falls across the front courtyard during daylight, as if gravity is drawing the house inward, but once the house is lit, the grid is projected onto the street.
The innate openness of the grid creates important cultural continuity with the neighborhood, while still delimiting a private space. Once inside, the eye is drawn upward to the vast break in the framework that perfectly outlines the sky.
Located in Babahoyo, Ecuador, local materials and labor were used in the renovation with stacks of clay blocks and wood forming the design’s skeleton.





