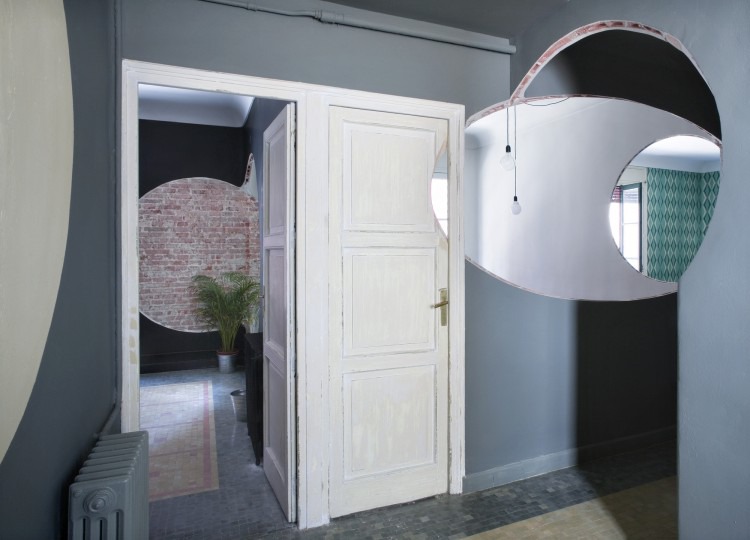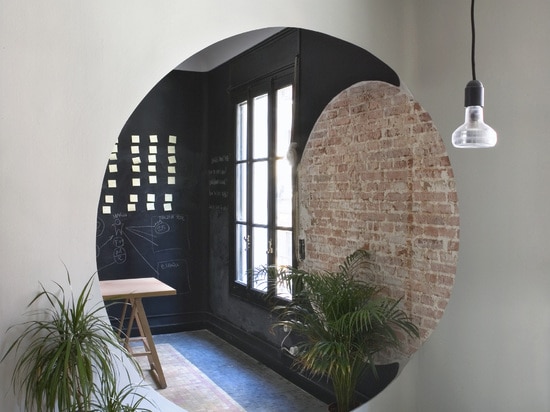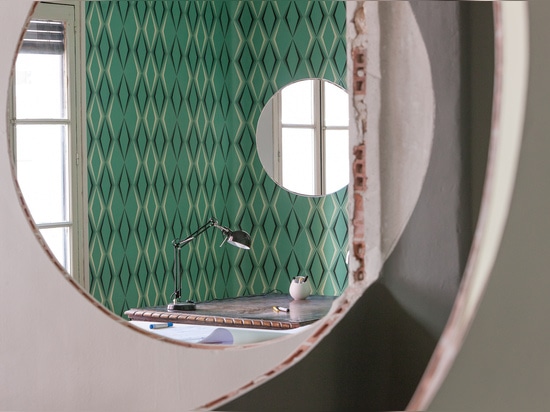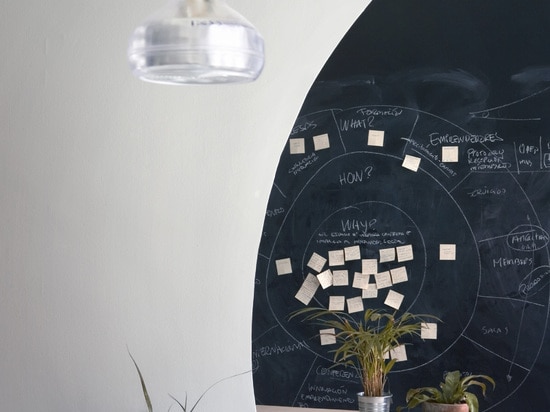
#COMMERCIAL ARCHITECTURE PROJECTS
HUBFLAT BY CH+QS ARQUITECTOS
A series of strategic cutouts create optical illusions in an innovative co-working office space
HUB Madrid was originally built as an innovative co-working office in the city center. It quickly became popular for its joint events space, so a calmer, quieter locale was needed for the entrepreneurs that originally populated the place. That’s were CH+QS arquitectos came in.
HUBflat is the logical continuation of HUB Madrid. Located on a separate floor in the same building, the location was found with its 1950s tile floor entirely intact. With such innate character, the architects didn’t want to touch the homey, authentic atmosphere, so rather than add too the structure, they decided to subtract.
The architects extracted a cone-shaped form that extends from the window to the farthest corner of the space. The result is a series of voids and optical illusions. From certain angles, the voids seem almost two-dimensional, like a mirror placed on the wall. Take a step back or turn a tiny bit, and suddenly, the void cuts across several rooms at once. It is at once destabilizing, intriguing and mind-boggling.
Beyond the visual intrigue, the form also opens the space without destroying it. It lets light filter to the furthest depths, and above all, creates the tranquil-yet-open environment that the members expect.





