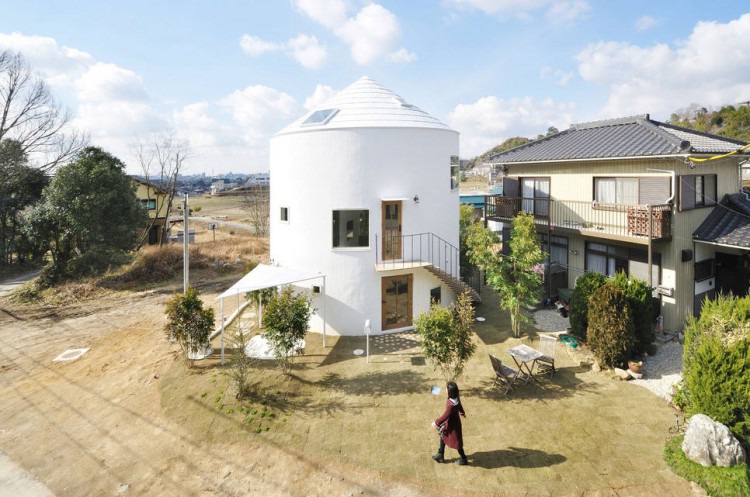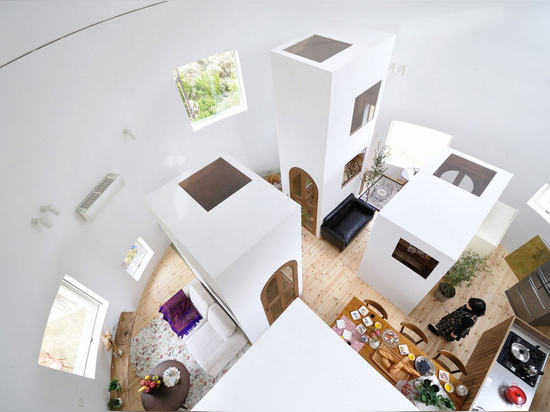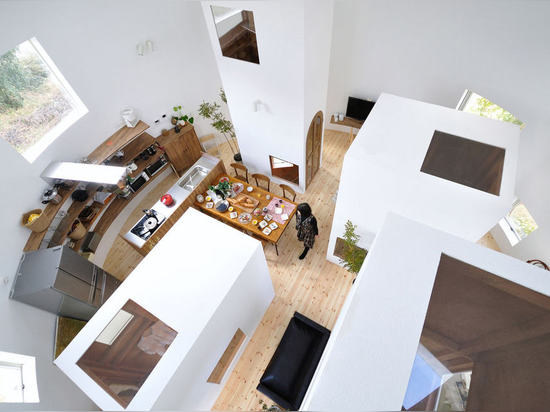
#RESIDENTIAL ARCHITECTURE PROJECTS
HOUSE IN CHIHARADA BY STUDIO VELOCITY
A circular Japanese home that popped straight from a storybook
Studio Velocity’s House in Chiharada is essentially a playhouse for grown-ups. Shaped like the turret from an imaginary castle, the architects chose a circular shape to preserve privacy and to provide a contrast to the irregular shape of the garden.
The interior space is divided by four rectangular volumes of varying height. Each of the individual boxes contains a staircase that leads to the floor below; three of the staircases lead to bedrooms and one staircase leads to the bathroom.
No connection exists between bedrooms, but each has access to the bathroom and to the exterior.





