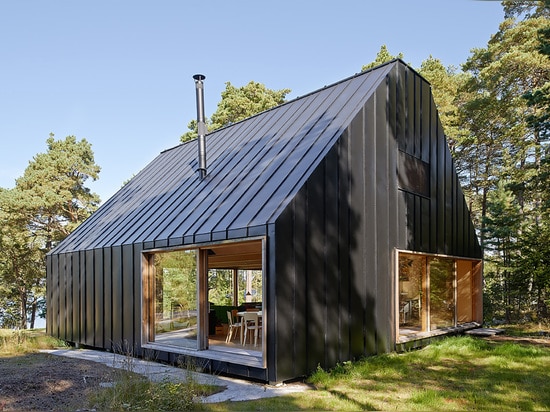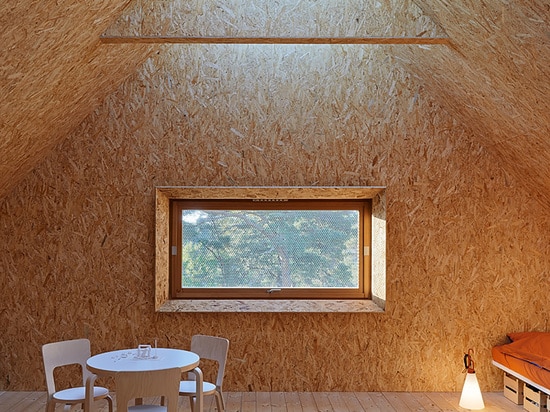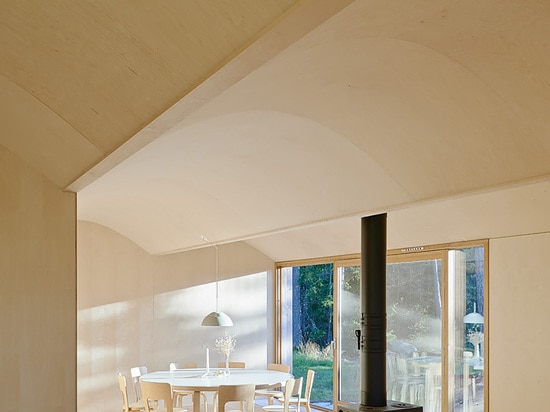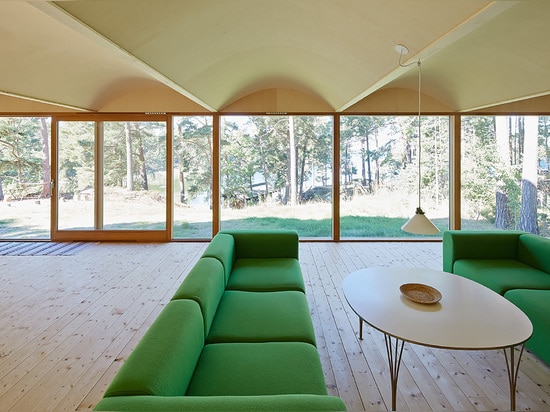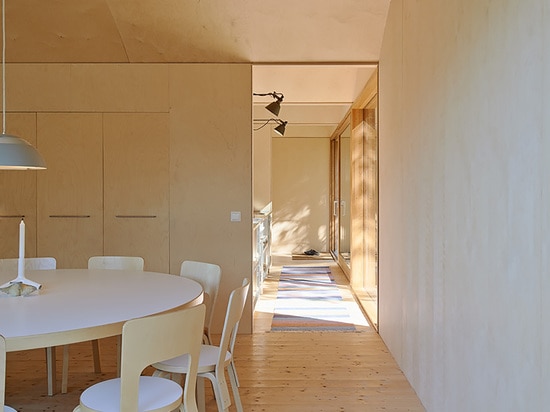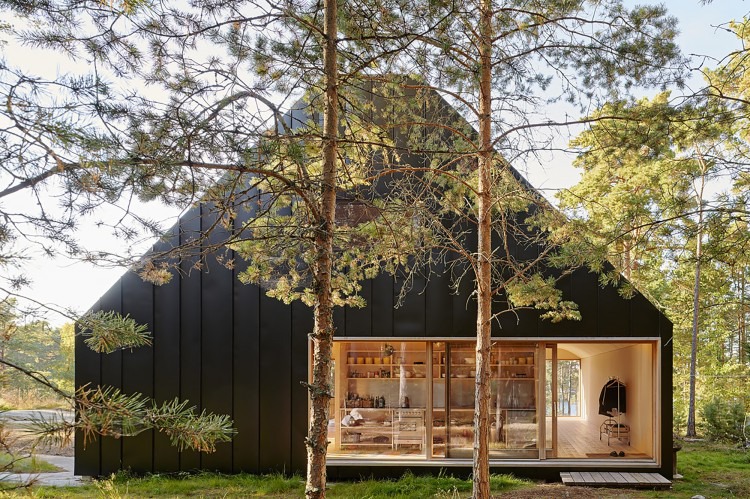
#RESIDENTIAL ARCHITECTURE PROJECTS
HOUSE HUSARÖ BY THAM & VIDEGÅRD ARKITEKTER
A nice, affordable family home hidden in the Swedish woods
In the woods of the outer Stockholm archipelago hides a beautiful black house that might not seem like much. However, the House Husarö by local architects Tham & Videgård has been cleverly designed and hides a few tricks worth the trip.
At first glance, the woods and surrounding nature strongly contrast with the purity of the home’s geometric shape and black facade. We’re then struck by another big contrast: the one between the dark, cold exterior and the warm, light interior. The big indoor volume has been separated in two levels. On the ground floor is an open social area and the upper levels hide bedrooms and a playroom. The kitchen is placed in a box in the middle of the open ground floor and thus creates a different dynamic in the social area.
At the upper floor, a skylight runs along the ridge of the roof, smartly providing warmth and light in the rooms, while highlighting the verticality of the house. What’s also great about this lovely family house, besides the fact it was accomplished with a moderate budget (265k €) is the fact that its simple yet modern shape allows it to keep on growing and expanding according the family’s need. A family house that grows with it.
