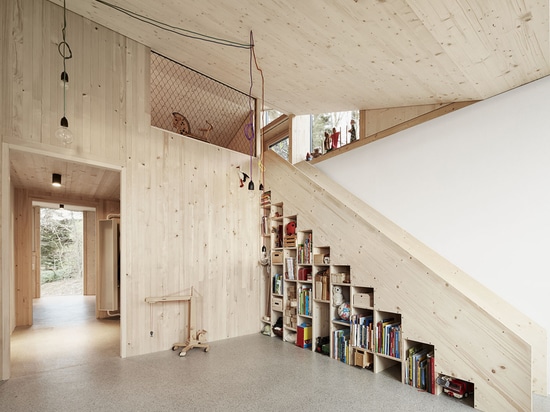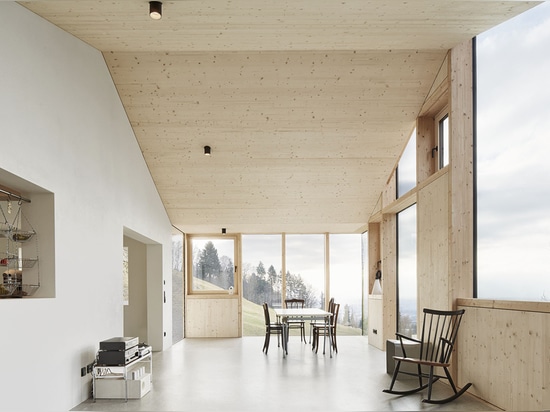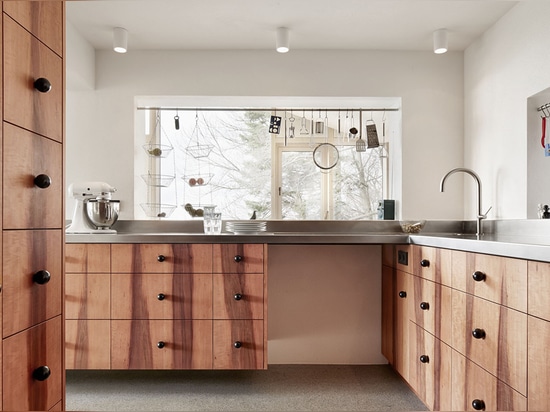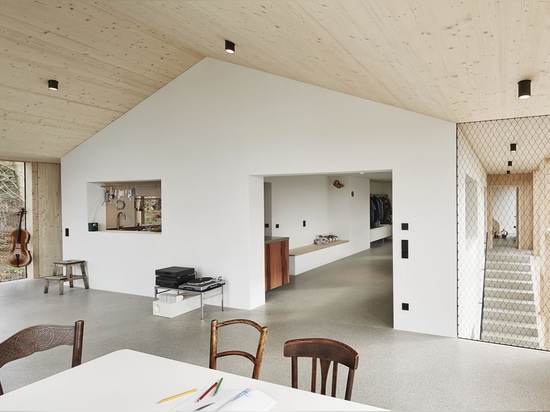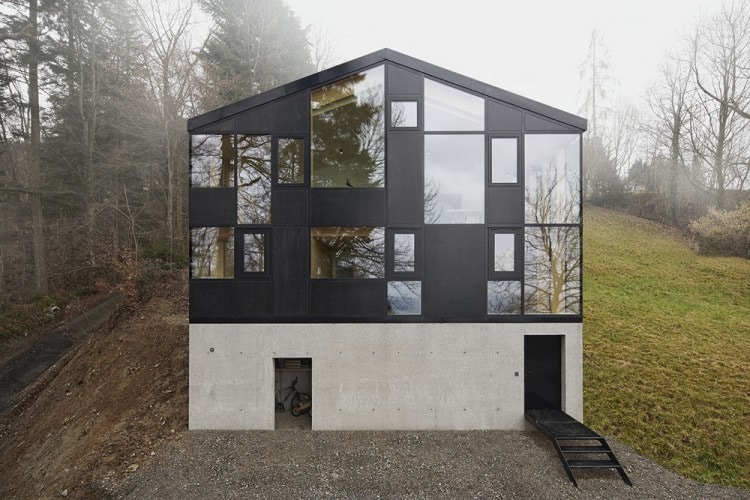
#RESIDENTIAL ARCHITECTURE PROJECTS
HAUS HOHLEN BY JOCHEN SPECHT
A modern timber frame envelopes the original stone structure in this Austrian home renovation
Originally built in 1961, Haus Hohlen is the renovation of a residential home in Dornbirn, Austria. Local firm Jochen Specht took on the task of expanding the building in order to accommodate the needs of a four-person family. Set in the forest with fantastic views of Lake Constance, the sloping site is absolutely idyllic.
When renovating the building, the architects stripped everything but the stone structure. In order to expand the space, the stone structure was enveloped in a lightweight timber stick-construction which was chosen for its convenience, sustainability and thermal comfort. To integrate the new envelope, the existing roof was extended 4 meters on the verges sides and 1.5 meters on the eaves sides.
The wooden frame creates breathing room and a contrast to the solid structure, but the original structure was not lost in the transition; space was recycled by transforming former window space into useful elements such as passageways and a niche for a washbasin. Simultaneously, a new skin took over the house with an intricate window pattern that provides intimate spaces in between the large windows.
Additional modern elements include triple glazing, ameliorated insulation and floor heating, with the floor serving as a unifying element between old and new. Elements that are left unglazed are filled with treated wooden panels, the dark exterior blending into the forest and contrasting the bright inner space.
