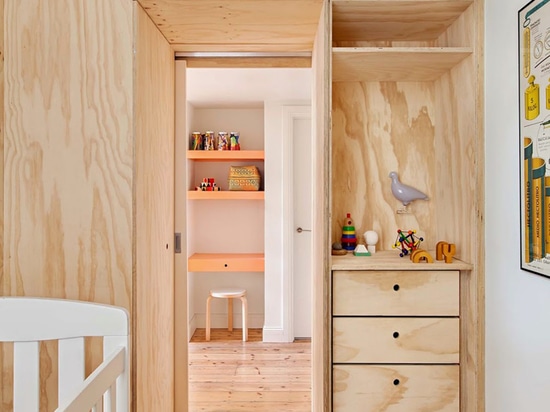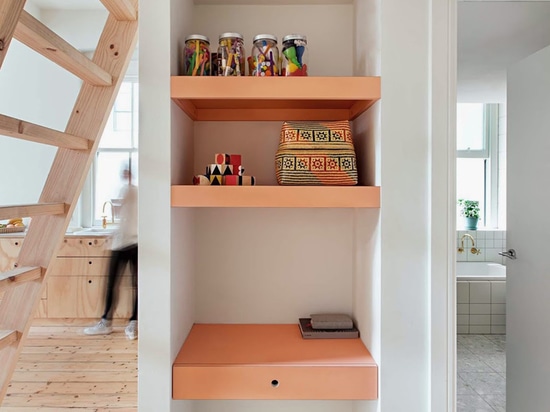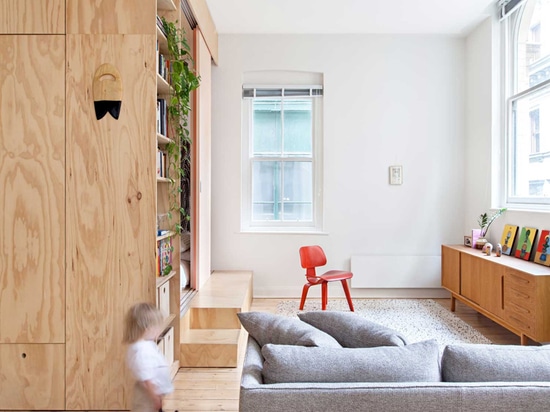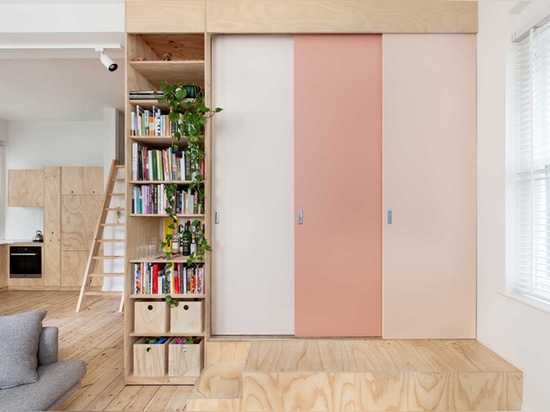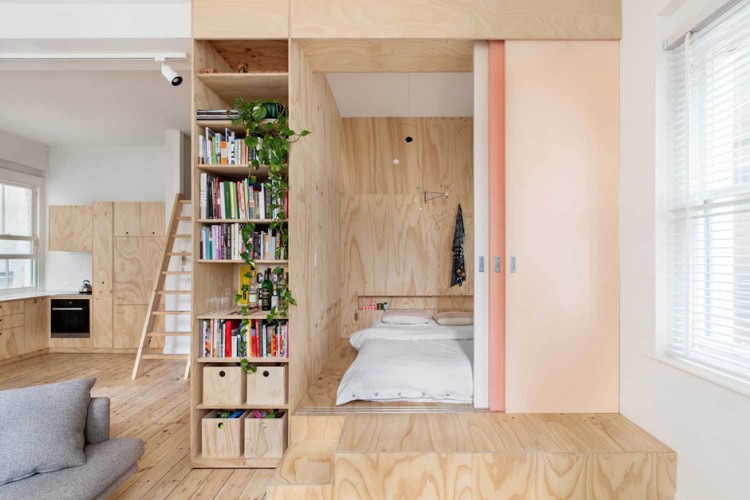
#RESIDENTIAL ARCHITECTURE PROJECTS
FLINDERS LANE APARTMENT BY CLARE COUSINS
A creative plywood box turns a small apartment into a home for three
Renovations are almost always a complicated, messy affair, but sometimes a space just lends itself to renovation. This might not entirely be the case for the Flinders Lane Apartment in Melbourne, but it’s safe to say that Australian architect Clare Cousins started with a sunny, square-shaped apartment with high ceilings and tons of windows.
At the time, the young clients were expecting their first child and wanted to turn the sole bedroom in the 75 m² apartment into two smaller bedrooms. Instead of space-consuming walls, the architect used plywood to create a sleeping space that incorporates practical storage both inside and out. The master bedroom can be opened up to the central living space or screened off thanks to a colorful sliding door. The child’s room was sized to perfectly fit a single bed, but also has storage and space to play.
Above the bedrooms, a mezzanine gives access to additional storage space. Below is tucked a tiny work nook that adopts the same cheerful salmon laminate as the main bedroom’s sliding doors.
The bathroom was tiled in a variety of inexpensive tiles to give it a custom look and feel. Gold was added for a touch of luxury – a bit of shine in an otherwise stripped down and simple urban space.
