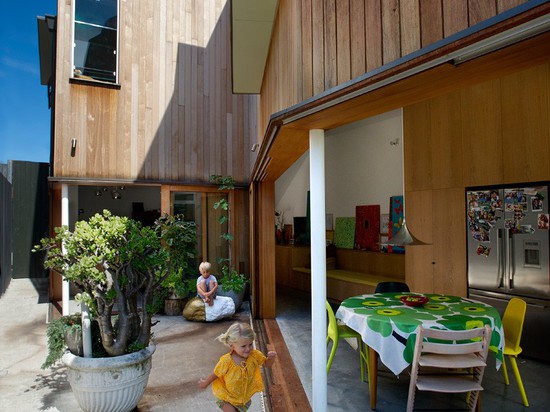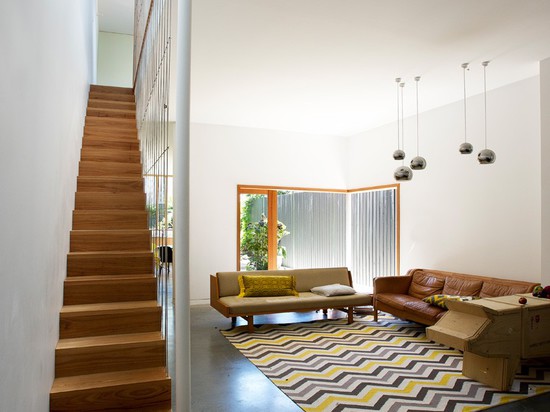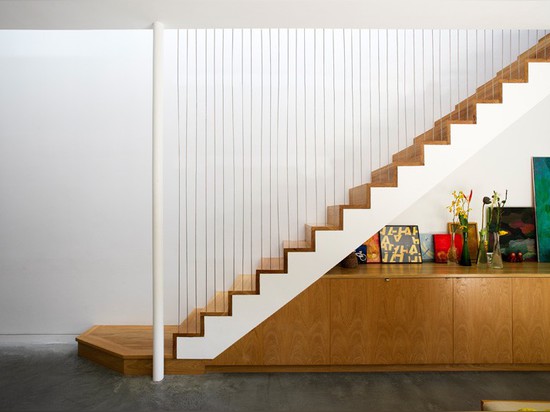
#RESIDENTIAL ARCHITECTURE PROJECTS
DAVID BOYLE CARVES SUNLIT HOME OUT OF NARROW SUBURBAN PLOT
The Piebenga-Franklyn Residence makes good use of light and space on a less-than-ideal suburban lot
Located in a suburb of Sydney, Australia, the Piebenga-Franklyn Residence is surrounded by oppressive buildings on every side with no views in sight. When solicited for an extension of the existing home, Australian architect David Boyle was confronted with a particularly tight location within which to maneuver. Yet somehow, he managed to carve a bright, sculptural home out of the narrow site.
The home is designed to seek out light. Its form follows the sun, shifting and adjusting around the shadows to maximize light through a series of interconnected spaces.
Sliding doors open the home to a wedge-shaped courtyard, subtly blurring the boundary interior and exterior. The courtyard concentrates light from the northern side of the home, drawing it inside and amplifying the connection between interior and exterior.
Simultaneously, an extended void on the ground floor pulls light from the upper level skylights that run the length of the stairwell and hallway, creating a well of light in the central living space.
Despite its geometric shape, the residence is surprisingly fluid, cleverly working within its limitations to make something liberated out of a stifling situation.





