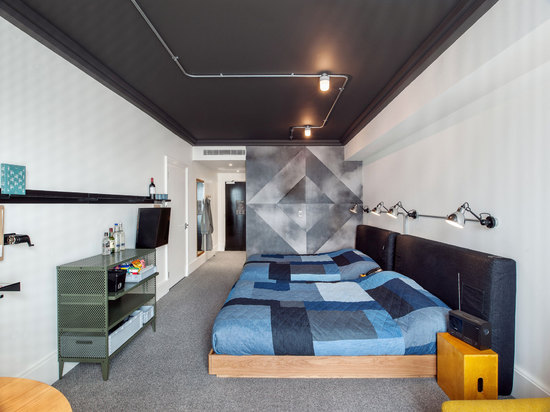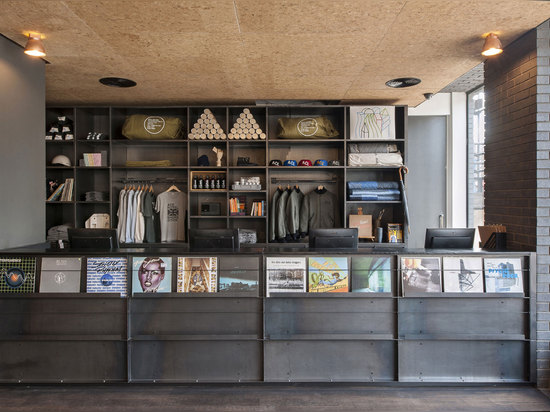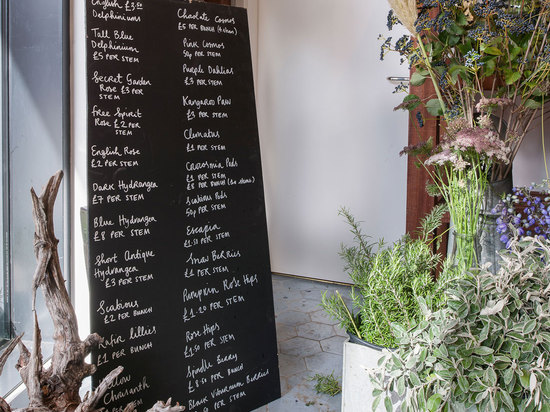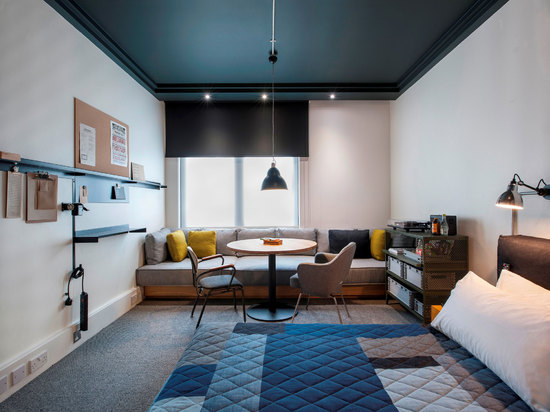
#COMMERCIAL ARCHITECTURE PROJECTS
ACE HOTEL LONDON BY UNIVERSAL DESIGN STUDIO
A London boutique hotel with a vintage industrial vibe
The Ace Hotel London was completed in 2013 by the London-based architecture firm Universal Design Studio. Working from the outside in, the firm designed 258 quest rooms, an 167 square meter seventh floor event space, a 250 square meter restaurant and a 362 square meter lounge and reception area that includes stores, a bar, a café and an art gallery.
Dedicated to maintaining consistency with the surrounding district of Shoreditch, the hotel and architects worked together to create a custom approach to each public space and individual room. The choice of materials was influenced by East London’s historic heritage of craftsmanship as well as its more contemporary role as a hub for the performing arts.
Undeniably, the guest rooms have almost nothing of the standard, sterile hotel room. They feel more like home (or rather the home that we might have if we were cool enough to convincingly pull it off) with small details, such as vinyls and vintage guitars, that add a living element to an otherwise artificial environment. As for the public spaces, they foster a community feel that easily spills over to the creative and dynamic streets of Shoreditch.





