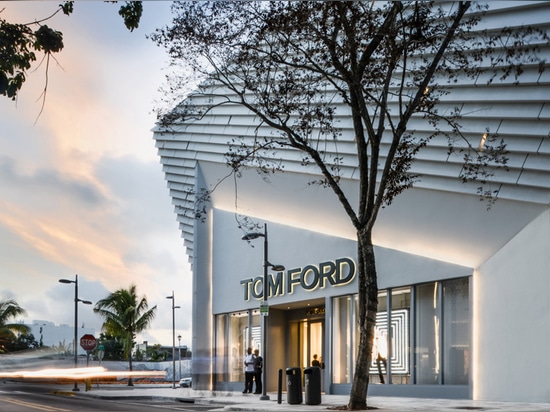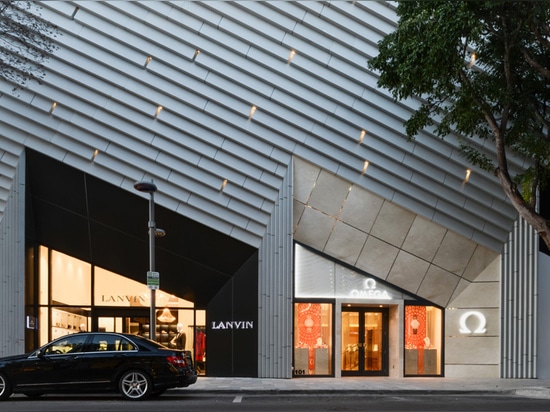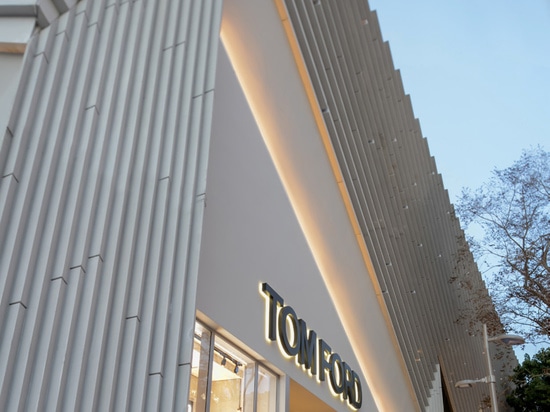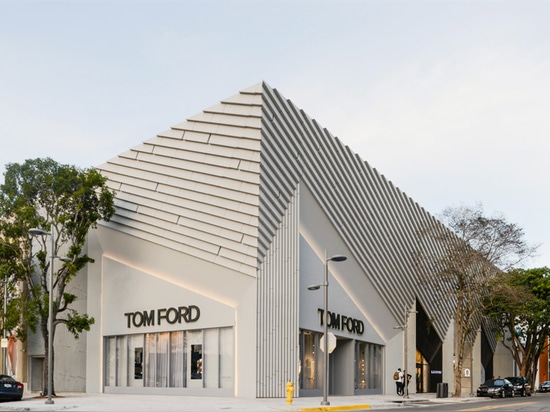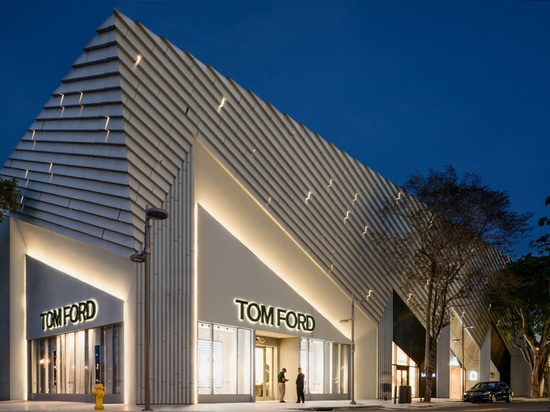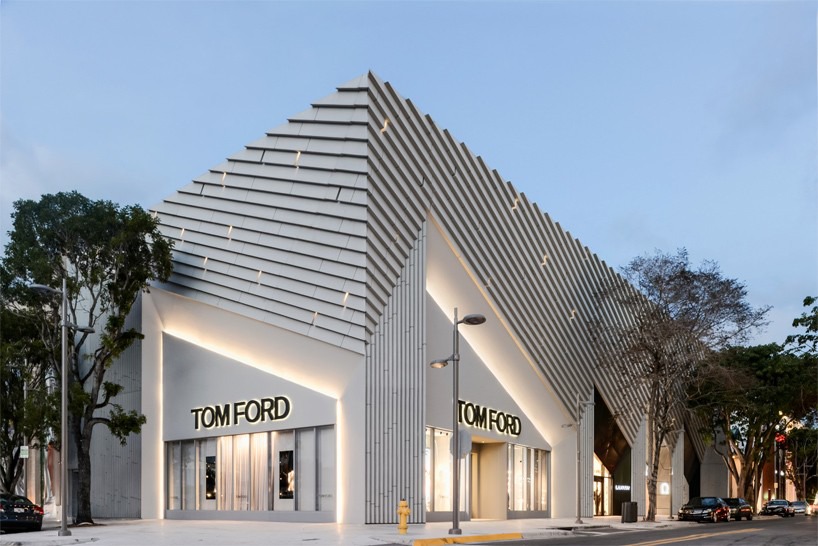
#COMMERCIAL ARCHITECTURE PROJECTS
art deco project by aranda\lasch opens in miami design district
architectural studio aranda\lasch has completed a significant new building at the miami design district development.
the scheme forms part of the second phase of the emerging neighborhood, an area that is dedicated to innovative fashion, design, architecture and dining experiences. heavily influenced by miami’s historic art deco architecture, the commercial structure houses four luxury retail tenants — including tom ford’s miami flagship store.
the design incorporates geometric motifs, standing as a bold presence as part of the existing streetscape. the dynamic façade is made from molded GFRC panels that fan out above the building’s street level retail, creating angular recessed storefront coffers. at night, lighting integrated into the panel joints creates a scattered pattern across the facade.
the region is owned by miami design district associates, a partnership between dacra, founded and owned by craig robins, and L real estate, a global real estate development and investment fund, specializing in creating luxury shopping destinations. recent additions to the district include a parking lot designed by iwamoto scott & leong leong and a blue gallery walkway completed by japanese architect sou fujimoto. last year, buckminster fuller’s fly’s eye dome was installed within palm court, a structure which now stands as a district landmark.
