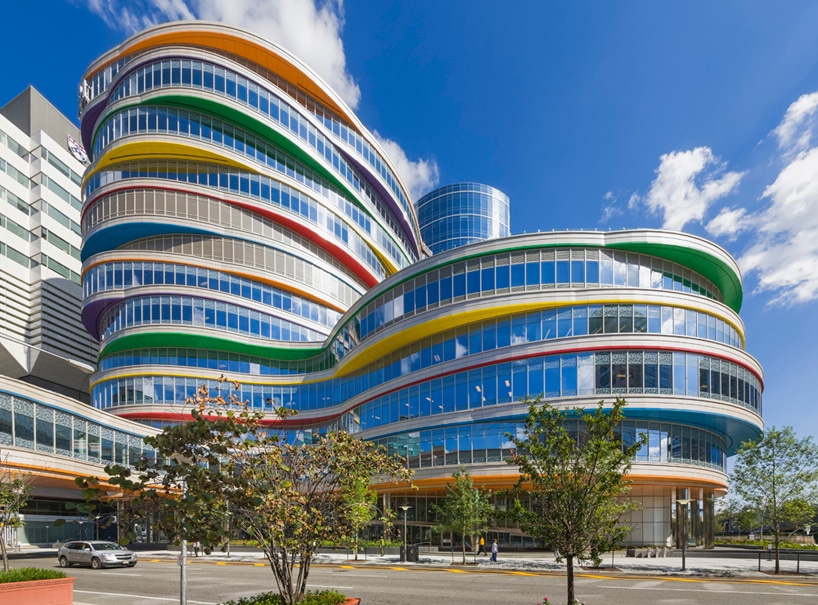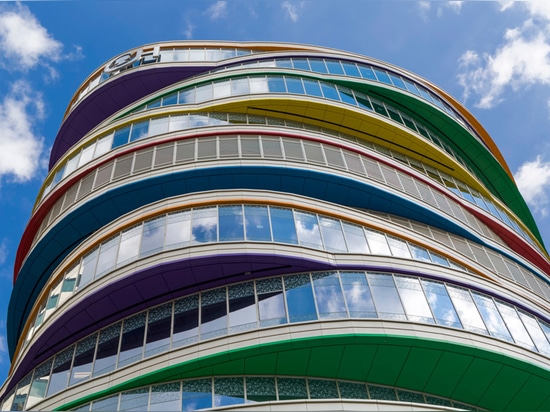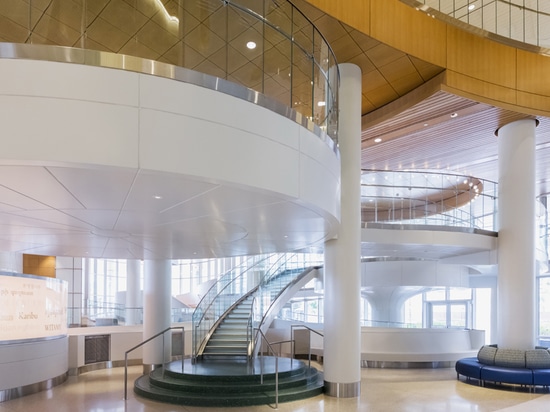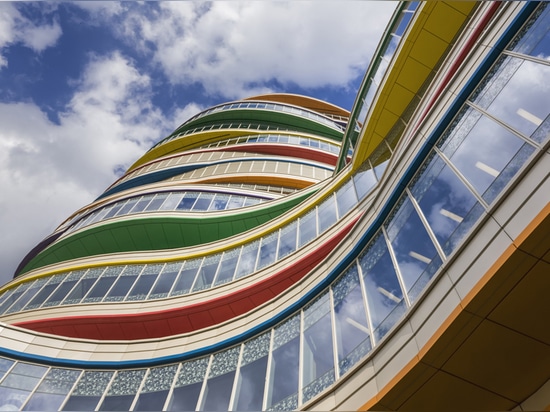
#PUBLIC ARCHITECTURE PROJECTS
pelli clarke pelli architects' buerger center for advanced pediatrics
the ‘buerger center for advanced pediatrics’ is the latest addition to the main campus of the children’s hospital of philadelphia.
located in the western side of the city, the twelve-story building and accompanying six-story wing was designed by pelli clarke pelli architects. the project offers young patients and families an uplifting, interactive setting for treatment that avoids the drab aesthetics of many hospitals.
the ‘buerger center’ features easy-to-navigate floor plans, colorful ‘wait, play, learn’ stations for children, and a therapeutic rooftop garden for rehabilitation and play. an additional three-acre, landscaped plaza provides space for safe recreation, family time, and small nooks to take a moment alone.
the center’s lobby is spacious, with a dramatic, curving ramp that zigzags up three levels. the ramp connects to a bridge that runs to the north campus across the street, and to a rehabilitation gym on the third floor. bright colors that define the exterior are repeated indoors to accentuate corridors, waiting and patient rooms, and garage levels — -1 to -5.
what is currently built is the first phase of the ‘buerger center’ (12 levels and six level wing). phase two will expand the center an additional four floors, for a total of 16. the building is adaptable, allowing for the possibility for future changes in health care delivery, and can be converted for office, research, or inpatient uses.





