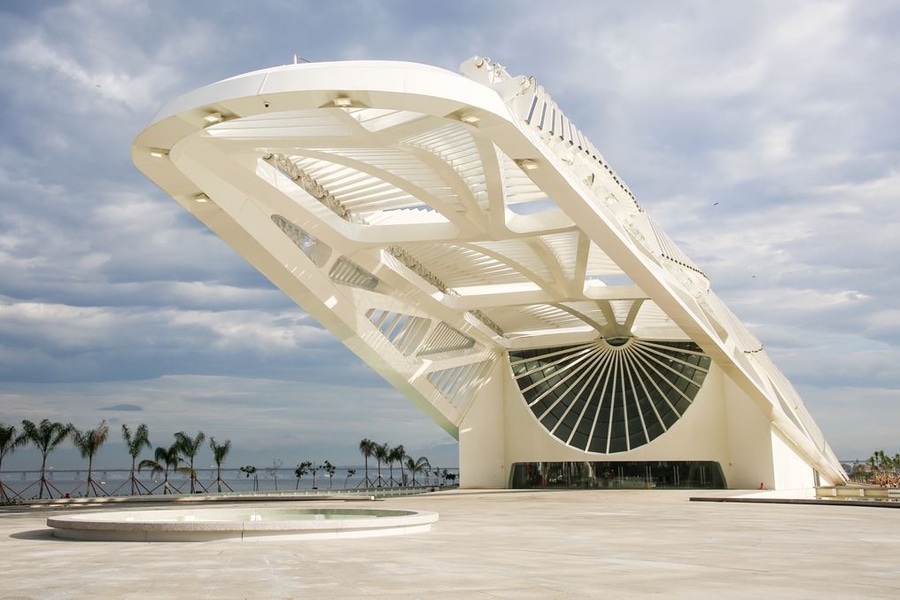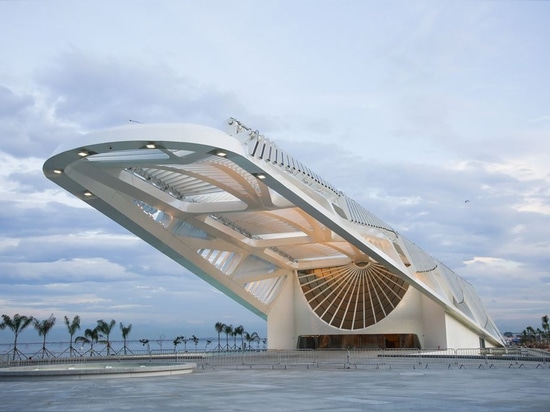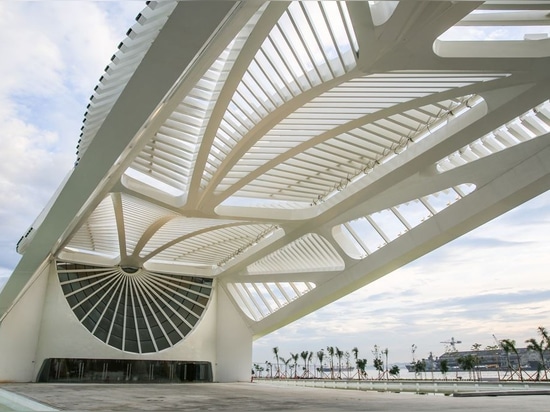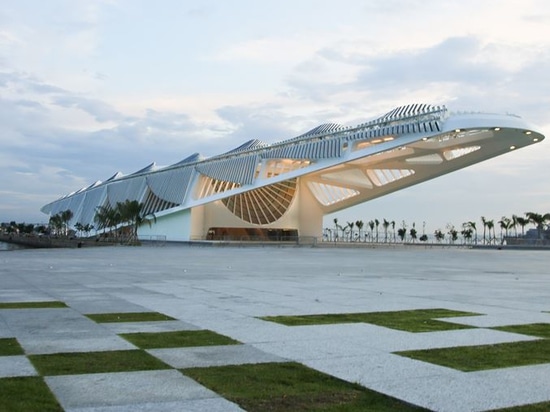
#PUBLIC ARCHITECTURE PROJECTS
The Museu do Amanhã - Museum of Tomorrow
The Museum of Tomorrow was designed to be one of the architectural icons of the Porto Maravilha, the redevelopment of Rio de Janeiro’s port area, currently the largest urban development project in the country.
The 15,000-square-meter museum building sits on 30,000 square meters of land which features reflecting pools, greenspace, a bike path and a recreational use area.
The design of the elongated, two-story building respects and allows a view of the other buildings in the area, such as the São Bento Monastery, one of the most important examples of Baroque architecture in the country; the A Noite building, the first skyscraper in Latin America and headquarters of Radio Nacional; the Museum of Art of Rio (MAR), among others. “The idea is for the building to be as ethereal as possible, almost floating above the sea like a boat, bird or plant,” explains the architect Santiago Calatrava, who spent time in the city and recorded his creative process in over 600 watercolors.
The architect points out that the form of the building is not simply a straight metaphor or architectural idea. He notes that, “It is the result of an ongoing dialogue to make sure the building fulfills both the intention of being a museum of the future as well as a space for education.” Calatrava, considered one of the most important architects today, also planned the redevelopment of the port in Buenos Aires, including the design of the Puente de la Mujer, and the renovation of Valencia, with the City of Arts and Science. Another highlight is the awarded building Turning Torso, in Malmö (Sweden), among other renowned international projects. This year he was awarded the European Prize for Architecture by the Chicago Athenaeum Museum of Architecture and Design and the European Centre for Architecture, Art, Design and Urban Studies.
The building itself, with its unique design and sustainable features, is essentially an element of the content of the Museum of Tomorrow. It inspires discussion of topics such as solar energy, architectural design options, the relationship to the city and the cleaning of the Guanabara Bay. “A tour around the museum is a lesson in sustainability, botany, a class in the meaning of solar energy,” highlights Calatrava. “The building is like an organism that has a direct relationship with the landscape.”
The building design, metal roof weighing 3,810 tons required the importation of specialized, cutting-edge machinery to create the fluid forms in concrete, the main material used in the construction. The metal roof extends 70 meters beyond the building toward the square and 65 meters over the reflecting pool, on the bay side. These elements required testing in a wind tunnel to ensure proper dynamics. “It was a very challenging design in terms of the construction,” recalls Lucia Basto, the general manager of Heritage and Culture for the Roberto Marinho Foundation. “We always try to create something that adds value and is in alignment with our concern about the environment and human beings. Our intention with the museum was to create something that would move visitors to understand the times in which we’re living.” Solar panels installed on 48 wing-like sections above the metal roof move to allow for maximum exposure to the sun.
The tour passes through the gardens, designed by the Burle Marx studio, which add more park space to the city. The 5,500 square meters of landscaping features companion plantings of native species and marsh plants found along the coast of the city of Rio de Janeiro. The use of native species not only facilitates the adaptation of the plants and attracts fauna of the region, but also bolsters the educational value of the greenspace. Twenty six different species of plants, including purple and yellow ipê, ‘quaresmeira’, Brazil wood, Surinam cherry and palm trees, as well as native marshland shrubs are planted.
The Museu do Amanhã is located on the Pier Mauá, a highly prominent site in the Port Region of Rio de Janeiro. The Museum and its surrounding gardens form a central part of the Porto Maravilha – Marvellous Port, the largest urban development project in the country and one of the urban revitalization commitments that the city of Rio de Janeiro made during its successful bid for the 2016 Olympic Games. The Porto Maravilha Urban Operation encompasses the revitalisation, redevelopment and socioeconomic development of an area of 5 million m2, such as introducing a new standard for urban services, the implementation of selective trash collection, efficient street lighting, construction of sidewalks and bike lanes, as well as the planting of 15,000 trees.
The revitalisation of the port area in Rio de Janeiro will reintegrate it with the city centre. New cultural facilities such as the Museu do Amanhã will make it one of the most attractive areas of the city. Respecting and complementing the neighbouring historic landmarks, such as the Mosteiro de São Bento do Rio de Janeiro, the Museum envelope is limited to a height of 18 m above the pier level. This permits an arrangement of the Museum's program over two levels while retaining as much space as possible for the public gardens. The program calls for approximately 5000 m2 of temporary and permanent exhibition space and complementary areas, summing up to a total of approximately 12,600 m2. The upper floor houses long term exhibition space with a spectacular ceiling over 10 m high and offers panoramic views of the Guanabara Bay.
The lower level contains functional and technical rooms, such as the museum's administrative offices, educational facilities, research space, an auditorium, a museum store, a restaurant, lobby, archives, storage and a delivery area. The cantilevering roof with its large mobile wings and the facade structure expand almost the full length of the pier emphasising the extension into the Guanabara Bay, while minimising the building's width. A reflection pool surrounding the building on the outside—used to filter water that is being pumped from the bay and released back in from the end of the pier— gives visitors the impression that the museum is floating. The building is orientated in the north-south direction, off-centre from the pier's longitudinal east-west axis, maximising a continuous landscaping feature containing beautiful gardens, paths and leisure areas along the southern length of the pier. A park walkway around the perimeter of the pier will allow visitors to circumnavigate the Museum, while enjoying panoramic views of the Sao Bento Monastery and the Guanabara Bay.





