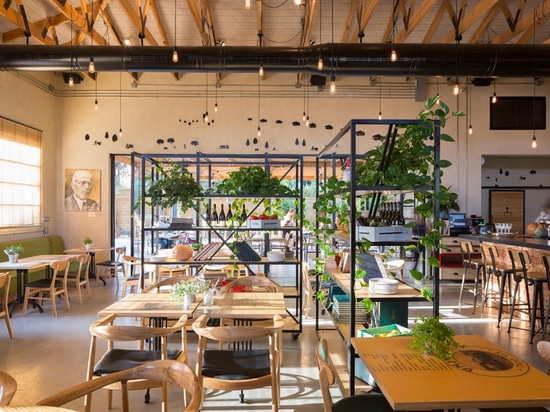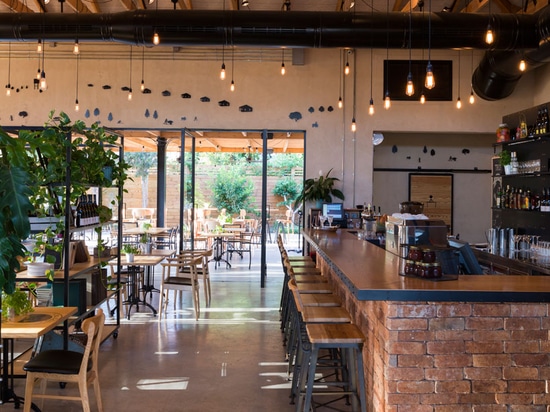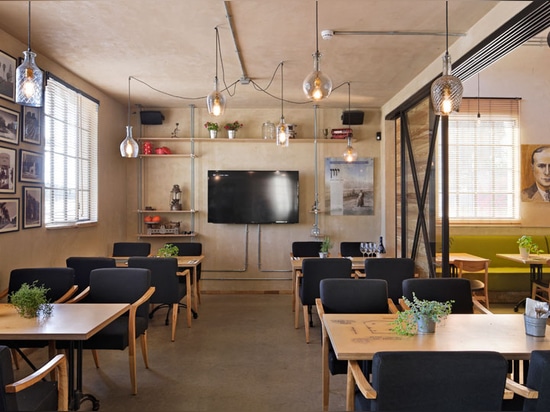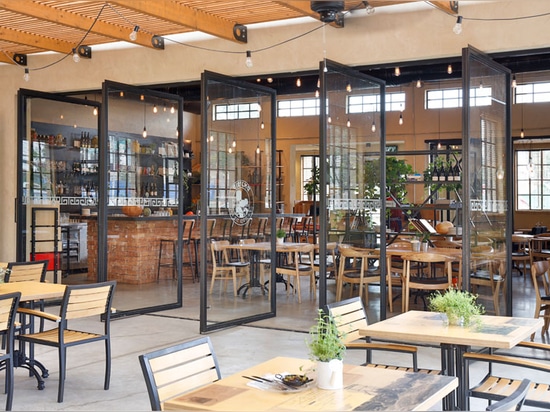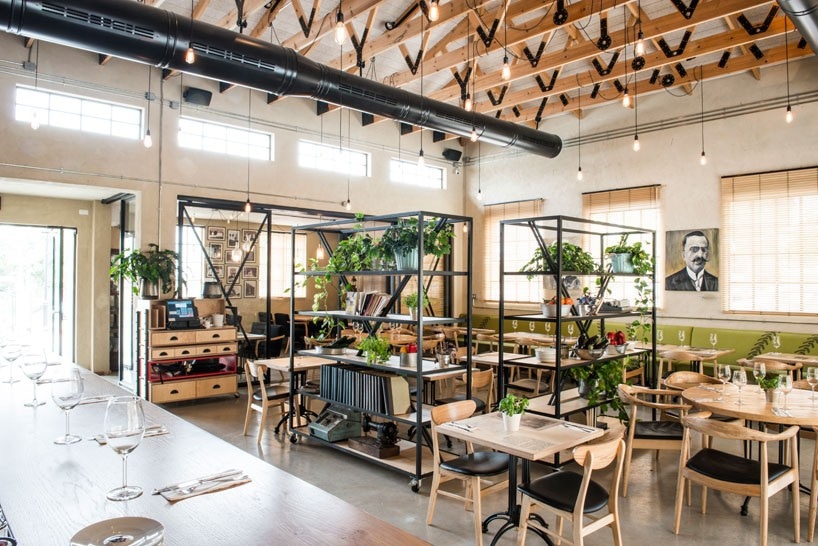
#COMMERCIAL ARCHITECTURE PROJECTS
ron shenkin studio transforms abandoned building into light-filled café in israel
israel-based firm ron shenkin studio have renovated an abandoned building into a plant-filled café called ‘kofinas’. along with a museum and documentation center, the site – dating back to 1940s – was originally planned to become a bakery before turning into the documentation committee of tzur moshe. for the project, the architect decided to restore the building back to its original form.
greeted with a welcoming room displaying various historical items such as images and videos from tzur moshe’s settlement period, computer stations have been integrated for public use. designed as a flexible space; the furniture can be easily rearranged to accommodate different events and council meetings.
the focus of the interior is the open-plan dining area, highlighted by wooden shelves lined with antiquities, and simultaneously serving as partitioning. the construction combines old and new, with bricks from the tabun oven (a clay stove used for baking bread and pitta) have been utilized in various elements of the café. the office and restrooms have been arranged at the north side of the building- allowing easy access from the dining area and the garden.
meanwhile, five pivoting glass doors that are connected on a central access provide natural light and a constant link to the outdoors. across from the courtyard, a pergola – designed to resemble a flower – provides shade over the outdoor dining area and finishes off the eatery, which blends history and culture to create a community space for the locals.
