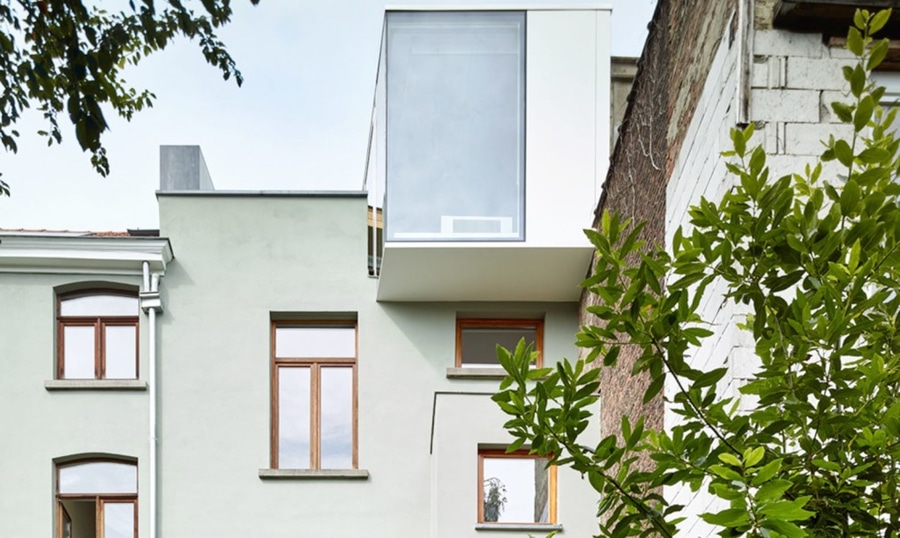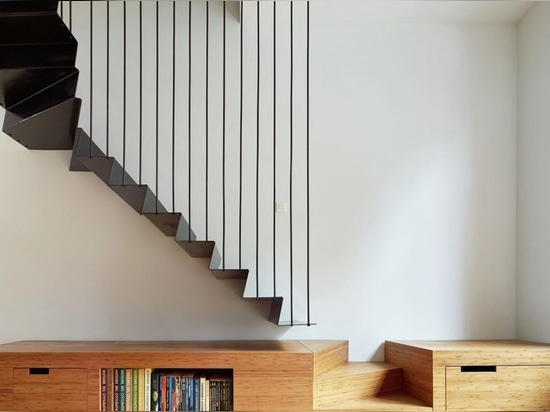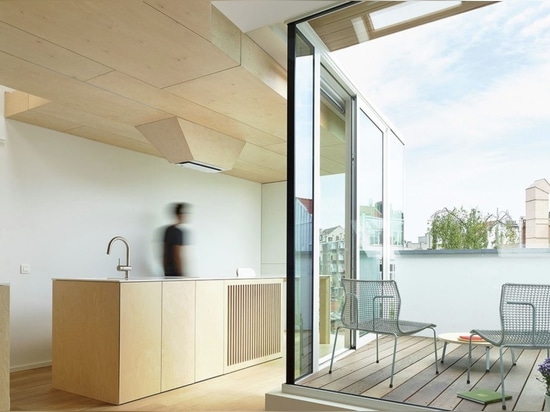
#RESIDENTIAL ARCHITECTURE PROJECTS
Cantilevered Maison De Tière offers gorgeous views of the Belgian capital
Architects Edouard Brunet and François Martens renovated a family home in Brussels by diving it into two self-sufficient dwellings and creating a beautiful box-like cantilevered space that exends out over the garden.
The floor-to-ceiling windows offer great views of the Belgian capital and distinguish the renovated units from the existing building while remaining respectful of the context.
The original space was previously used for a single family. As the kids grew up and moved away, the parents felt the space was too big and difficult to maintain. The owner then decided to sell the last two floors to a friend. He commissioned architects Edouard Brunet and François Martens to renovate the place taking into account the relatively poor state of the existing rear facade.
The upper apartment was transformed to accommodate an open-plan living area and kitchen, with the bedroom and bathrooms located on the floor below. This approach was chosen for two reasons: the first relates to noise transfers between the two units and the other had to do with the desire to provide the living space with direct access to the terrace. The architects removed all existing walls and added a mezzanine. Toilets and stairs were packed into a single volume which runs horizontally and vertically through the two upper floors. The volumes are wrapped in birch wood, adding warmth and simplicity to the space.





