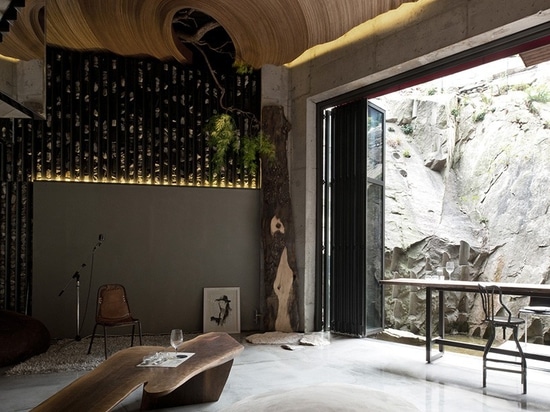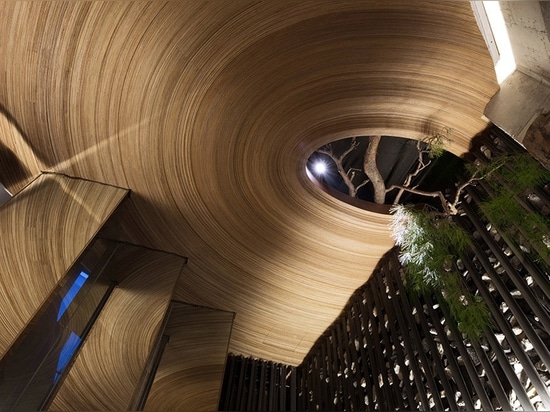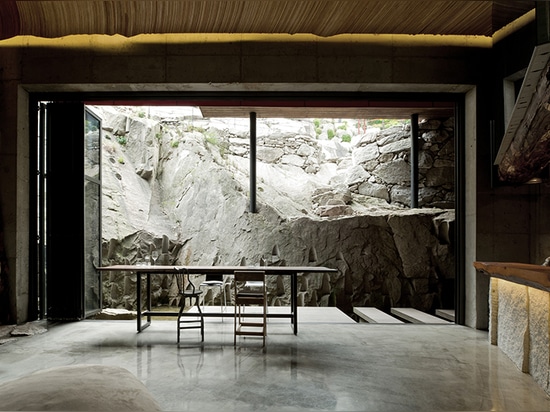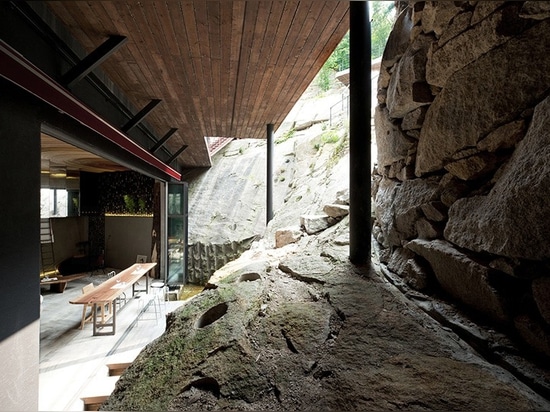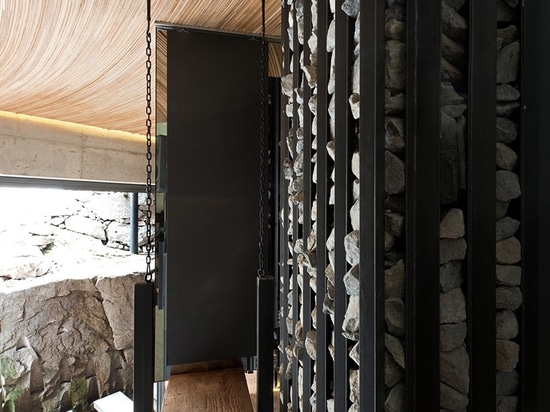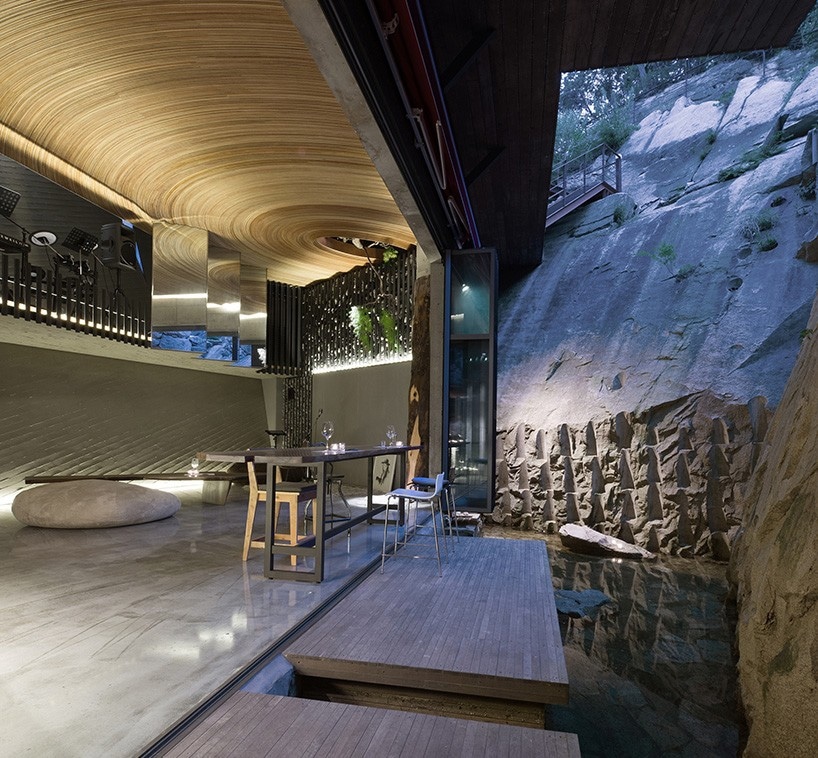
#COMMERCIAL ARCHITECTURE PROJECTS
tune planning completes multi-year design of dayang sanghoi in korea
translating to diversity from korean, the ‘dayang sanghoi’ is an adaptable private use or event space in the region of pyeongchang-dong, seoul, south korea. designed by tune planning, the interior has been a continuous work of progress since 2009, and has blossomed into a mixture of natural and artificial elements.
able to accommodate anything from a studio to restaurant, the building is currently being used as a leisure and party space. ‘dayang sanghoi’ boasts a plethora of natural details, including a mesmerizing ceiling representative of tree aging rings, and a wall enclosed with charcoal and stone to circulate humid air. furniture is placed haphazardly, much akin to the spontaneous composition of its natural surroundings.
