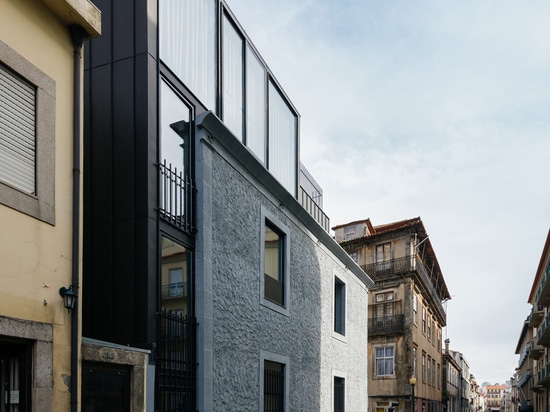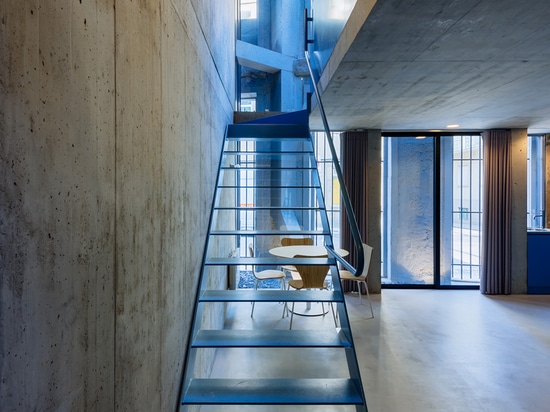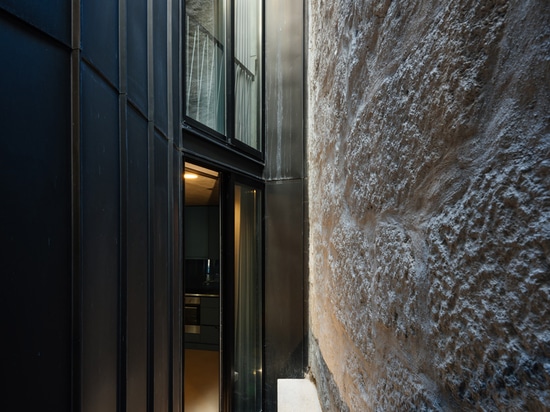
#RESIDENTIAL ARCHITECTURE PROJECTS
EZZO inserts four towers within existing façade in portugal
local-based studio EZZO was commissioned to transform two houses that remained empty for twenty years into nine apartments destined for rental in porto, portugal.
as the internal structure of the previous constructions didn’t exist, they decided to take a radical action that would result suitable for its new purpose, preserving and renovating the façades, which were the only elements that remained standing.
the project, instead of using the enclosed shape that the old façades seemed to suggest, created instead four isolated volumes with different shapes, which make up four small towers where the apartments overlap. each apartment has around 50 square meters and consists of two floors with a living room / kitchen and a bedroom and bathroom included.
when dissociating the four floors of the new interior façade from the two old ones, the project aimed not to destroy the scale of the urban memory. two levels of existing windows hide now four new floors, where the existing façade plays the role of being a filter between the apartments and the busy street. a tension was created between the structured geometry from the existing walls and the new object of clear rules, independent, which merges wth the new towers. the access to the apartments is done by an open-air gallery that leads to a common staircase on the outside.





