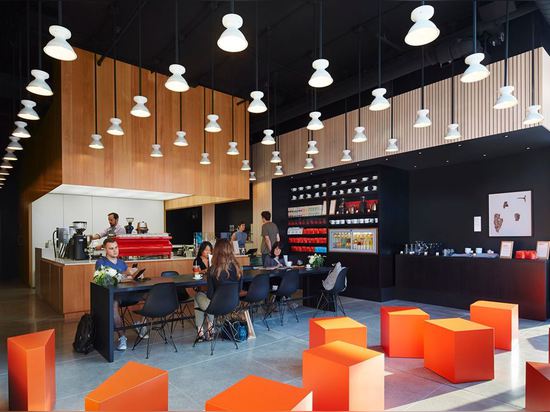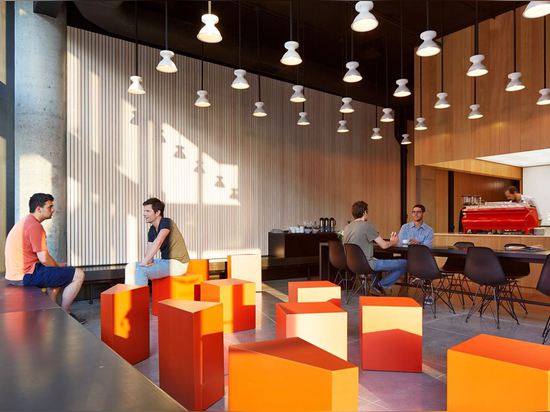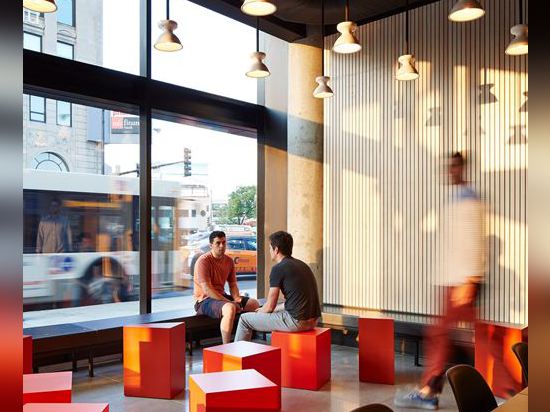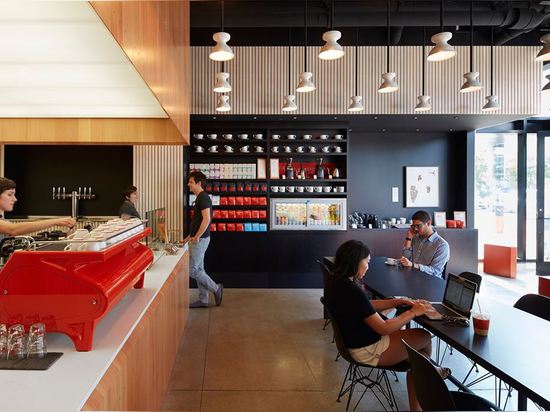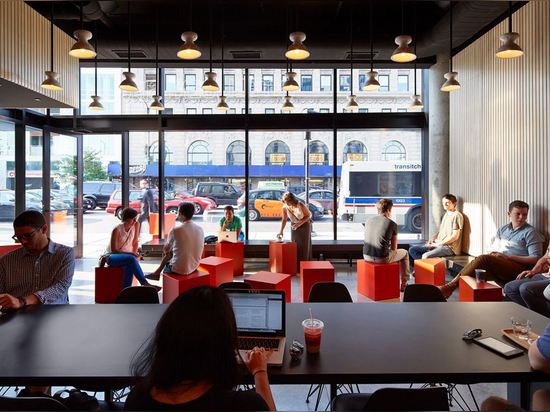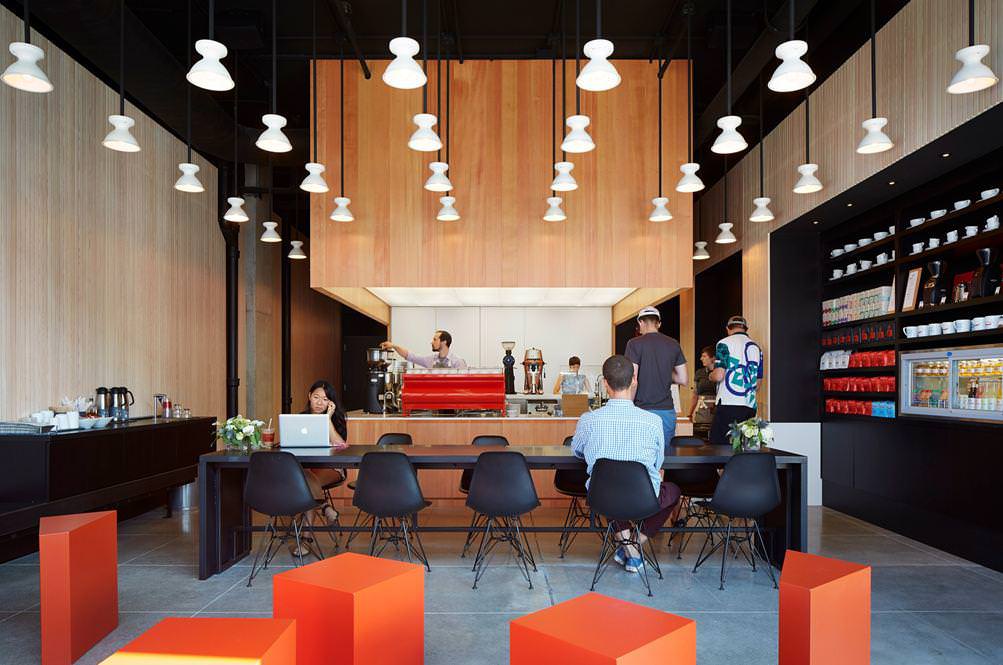
#COMMERCIAL ARCHITECTURE PROJECTS
Intelligentsia Wicker Park
The design results in a fresh perspective that delights and supports the communal nature of the coffee shop, highlighting values of Intelligentsia’s unique brand
Since its founding in 1995, Intelligentsia has been a coffee roasting pioneer. Their dedication to quality and craft is evident in both their coffee products and their café designs. This attention to quality has garnered them a cult-like following. Each café and retail location is a reflection of the company’s values, context and community in which it is located. No two stores are the same. Similar to the relationships Intelligentsia nurtures with its coffee growers, each café responds to its neighborhood providing local residents with a unique and comfortable environment that both enriches the coffee experience and creates a destination for those outside its neighborhood.
The 950 square foot Wicker Park store uses a curated material palette and thoughtful lighting design to differentiate the experience of serving coffee from those being served. With a material palette of Douglas Fir, concrete and white quartz the café’s interior contrasts with the sleek modern texture of the base building’s façade. Douglas fir is used throughout the store and finished in different ways to define space and function. Pickled vertical slats line the café walls creating a soft warm shell while ebonized and oiled wood define the various functions within the space.
Conceived as a Matryoshka Doll, the coffee bar is nestled inside a Douglas fir volume whose ‘top’ has been lifted. The ‘top’ is set at eight feet high providing a more intimate experience between barista and customer. Highlighting the lab-like quality of Intelligentsia’s process, white quartz counter tops and an illuminated polycarbonate ceiling create the lining inside the nesting doll and further distinguish and define the coffee bar. Located at the rear of the space, the coffee bar’s wooden volume decreases the perceptual depth of the café’s interior, foreshortening the seating space and creating a much more substantial presence at the sidewalk.
The design results in a fresh perspective that delights and supports the communal nature of the coffee shop, highlighting values of Intelligentsia’s unique brand. A field of suspended incandescent light fixtures runs through the entire store creating a warm and intimate environment. The seating area, defined by a long communal table and a bench which wraps the perimeter, is primarily comprised of a series of red stools designed specifically for this location. The stools of various shapes and scale are designed to be used as seating, side table, or work surface and are easily reconfigured allowing for a dynamic seating area that changes with the current inhabitants. The wedge shapes evolved from a first generation of parallelogram-shaped stools designed for another Intelligentsia location. The wedge shaped stools improve on the first iteration by varying in footprint and elevation to quickly adapt and accommodate multiple functions. The stools are rearranged each night by the baristas to act as impromptu window sculpture while the store is closed, creating a unique experience upon each visit and enlivening an otherwise dark storefront when the shop is closed.
The design not only enhances the coffee product itself, but creates a joyful experience by integrating everything the brand represents into a three-dimensional space.
