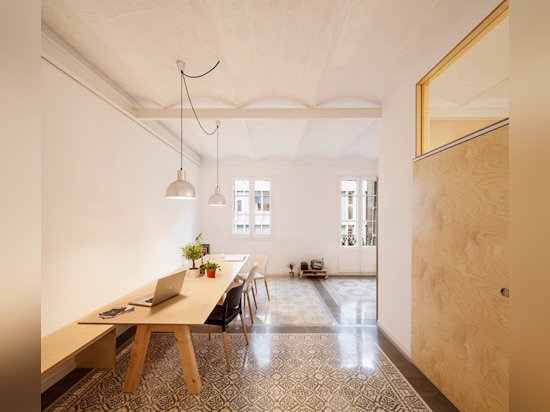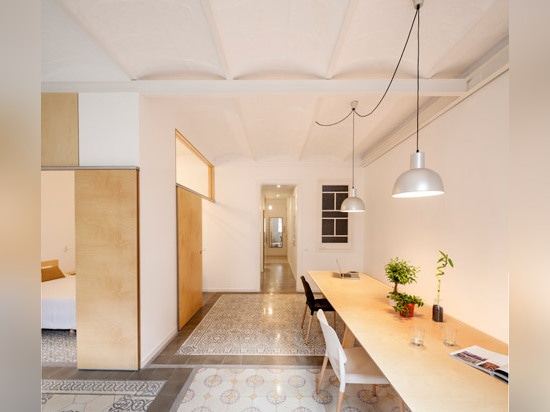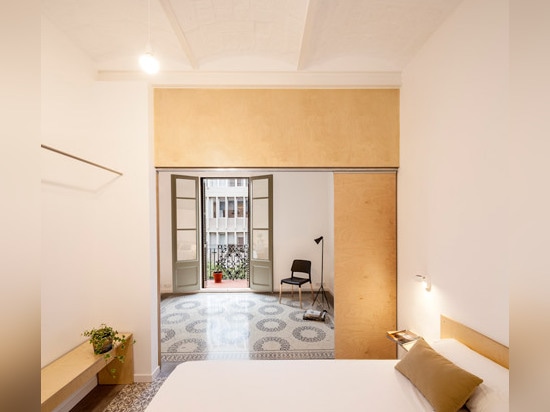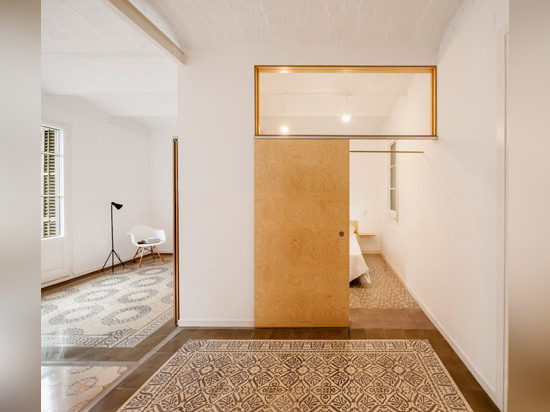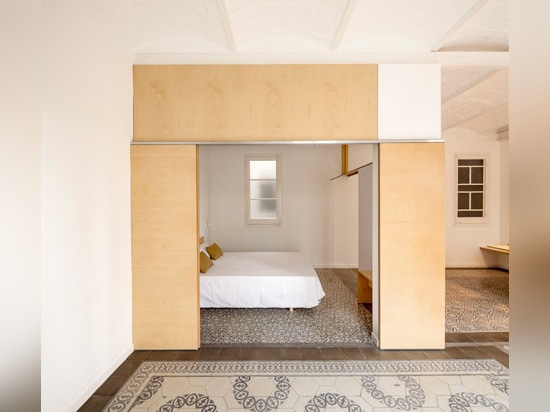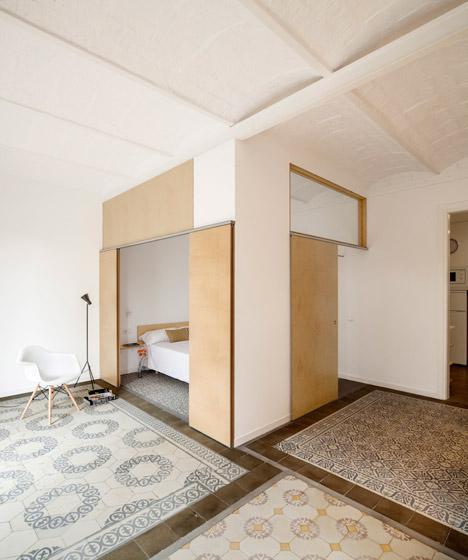
#RESIDENTIAL ARCHITECTURE PROJECTS
Sliding chipboard units create multifunctional space in Madrid apartment
A Portable library-style shelving unit slide from side to side to reveal and hide compartments that serve various functions
Moveable library-style shelving units slide from side to side to reveal and hide compartments that serve various functions in this Spanish apartment by Madrid-based PKMN Architectures (+ slideshow).
PKMN Architectures modified the interior of a single-storey flat to create a home and work space for local designer Yolanda Pila, in a project called All I Own House. The small apartment is situated in a housing estate in the north of Madrid and formerly belonged to the client's grandmother.
To maximise the functionality of the restricted space, the kitchen, bedroom and storage are housed within a series of moveable units made from heavily textured oriented strand board (OSB) – a material made from layers of compressed wood flakes.
Positioned next to the bathroom in the corner of the apartment when fully closed, the storage units contain a fold-out bed, work surfaces and shelves.
"Through a carefully made design, the combination of carpentry and the use of quite a simple industrial railing system, all the space in the house is arranged through three wooden, suspended, mobile and transformable containers," studio architect David Pérez García told Dezeen.
"This space can be totally re-arranged in just a few seconds, thus allowing, in a variety of combinations with served space, to adapt the whole house according to specific needs for the use of space at the time, enabling infinite homes within a house."
The large-scale units, which according to the architects take design cues from industrial storage systems, are intended to improve the layout of the compact living space.
"The story is about dealing with storage of personal belongings and how their organisation and display is related to domestic experience," said the studio, whose previous projects also include a partially submerged culture and leisure centre in a former market square in Teruel, Spain.
Mounted on casters and ceiling tracks, the wooden storage blocks can be moved along one side of the apartment with a floor made of patterned tiles. The three components are separated or grouped to serve a variety of functions.
The first of the three units contains a fold-away kitchen work surface and storage on one side, while on the other a large circular chalk-board painted on the wall allows the client to sketch up ideas during meetings.
The second block contains book shelves and a fold-out bed. The final unit provides further storage and book shelves, while wardrobes on the other side form a mobile dressing room opposite a glass-lined bathroom.
A set of sliding panels can be pulled across to provide privacy for each of the areas.
OSB was chosen for its strength and to manage budget constraints.
"We are also very fond of its appearance. The textures it introduces into the house when used on furniture and flooring, contrasts the white finishing on walls," Pérez García said.
The wood, which is also used to cover the floor in the other half of the space, is treated with sealing products that give it a water-resistant finish.
Three sets of glazed double doors open from the wooden-floored space onto a large back garden.
Multi-functional and modular systems for small apartments have been popular recently, with recent examples including monolithic freestanding units by Porto firm ODDA and a space-saving apartment in Israel by Raan Stern.
