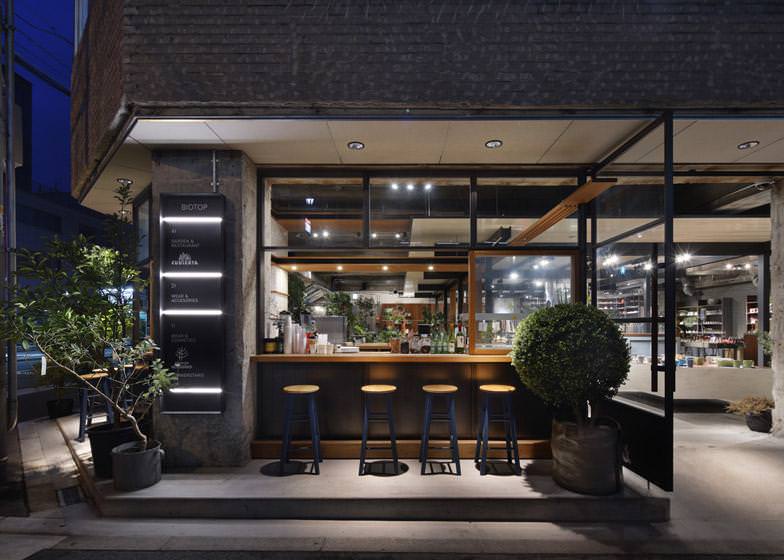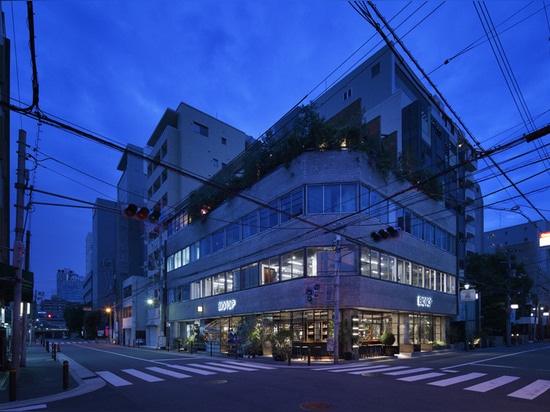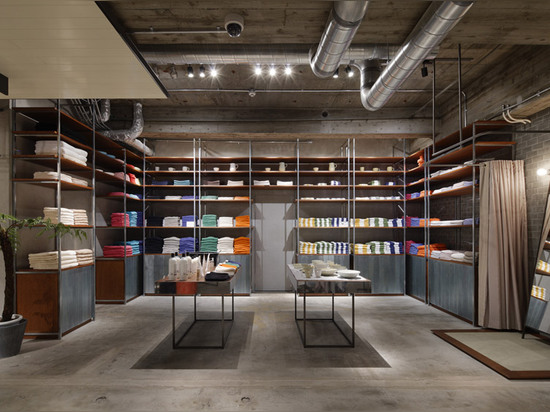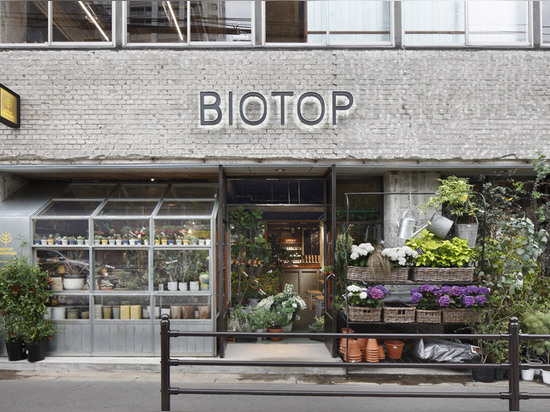
#COMMERCIAL ARCHITECTURE PROJECTS
Suppose Design Office pairs industrial fittings with plants at Biotop lifestyle store
Combination of shopping, dining, gardening and converted fashion boutique to create the new flagship store
Plants are interspersed amongst the raw industrial spaces of this lifestyle store in Osaka by Japanese firm Suppose Design Office, which combines shopping, dining and gardening (+ slideshow).
Suppose Design Office converted an old fashion boutique to create the new flagship store for Biotop, a lifestyle brand that sells clothing and operates a nursery for urban gardening alongside a restaurant and cafe.
The architects retained the building's existing shell and reconfigured the street level facade to incorporate a cafe and gardening shop set back from the pavement.
Positioning these amenities along the edge of the building is intended to improve the connection between the retail space inside and the surrounding streetscape.
"We think there is no border between clothing and having a meal, so we tried to make a situation where there is no border," the architects told Dezeen. "The town becomes a part of the shop, and the shop is connected to the town."
A coffee stand with barstools on the pavement is sheltered beneath an overhang on the corner of the ground floor, providing an inviting place for passersby to perch.
Tiles covering the facade were removed to expose the underlying brickwork, while the interior has been stripped back to reveal many of the original surfaces and details.
Raw concrete floors and ceilings with exposed ducting are offset by warm wood surfaces applied to the displays and counters.
Plants are interspersed throughout the areas dedicated to fashion and lifestyle products to add a natural element that reinforces the brand's philosophy of uniting shopping, eating and gardening.
A cafe is located between the coffee stand and the nursery on the ground floor, with the rest of the space dedicated to homewares, cosmetics and clothing.
The sweeping staircase ascends to a more open retail space on the first floor featuring low display units arranged around a central counter.
A restaurant on the building's roof terrace is surrounded by raised beds filled with plants that create the impression of a natural oasis in the middle of the city.
Suppose Design Office was established in 2000 by architect Makoto Tanijiri. Other projects by the firm include a house with a tree that rises up alongside its staircase, another with a tree and pebble-filled indoor courtyard, and a clothes shop with trees growing up through the floor.




