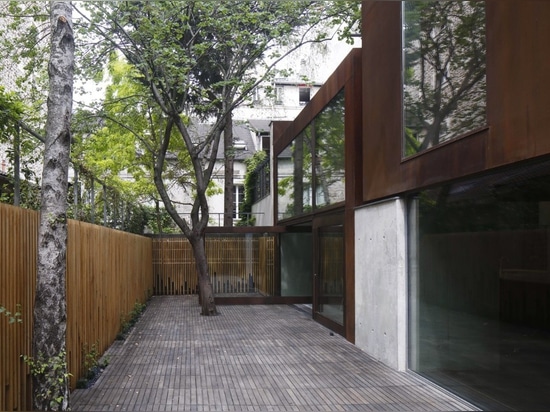
#RESIDENTIAL ARCHITECTURE PROJECTS
The Cubist House
For a family in Paris, Moussafir Architectes designed a combination of solids and voids with a fragmented facade that relates to the history of the site defined by additions and transformations.
Designed for a Paris-based family with two children, the Cubist House is located in a courtyard that encloses an urban oasis, totally disconnected from the busy, greenless street outside.
The project responds to its highly textured surroundings, in which various typologies, materials and historic elements coexist with lush vegetation. On a footprint of 108 m2, a cluster of three volumes with Corten cladding and large glazed openings forms a dynamic three-dimensional frontage whose different parts align with the adjacent facades on two sides.
The combination of solids and voids offers an intelligent solution that brings ample natural light into an 8-meter deep interior of a house surrounded by seven and eight-storey-high buildings. At the same time, the fragmented facade relates to the history of the site defined by successive additions and transformations. The choice for dense materials creates a dialogue with the cobblestone paving, old masonry, and lime plaster, all of which tend to patinate and thus testify the passage of time.
Both the interior and the exterior of the Cubist House evoke a collage of volumes and materials that form spatial compositions oscillating between 2D and 3D. The concrete floor in the ground-level kitchen/dining/living room incorporates “islands” of parquet flooring that correspond to the distinct suspended volumes of the upper-floor rooms.
A gap left between the rear side of the house and the neighbour’s masonry wall has a double function: it contains a staircase and serves as a light well that lets natural light penetrate through the openings in the rear wall with integrated furniture.





