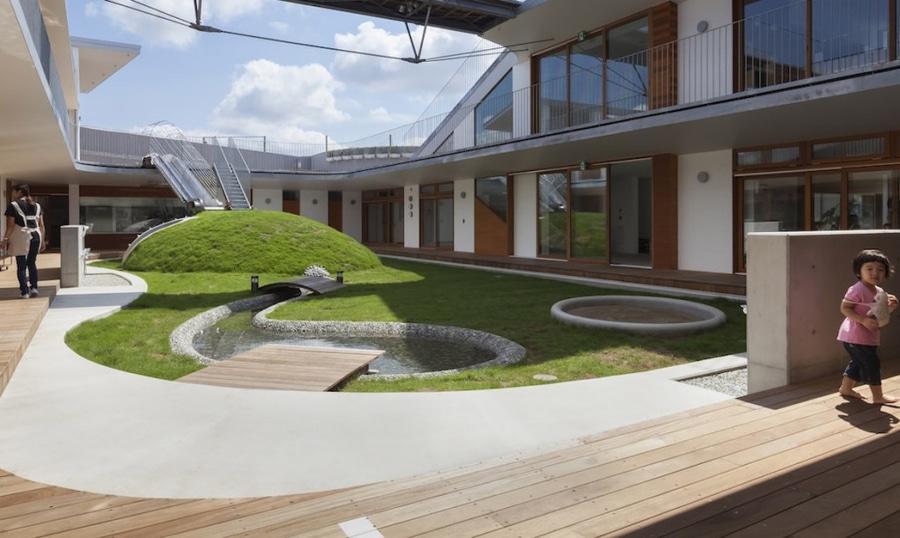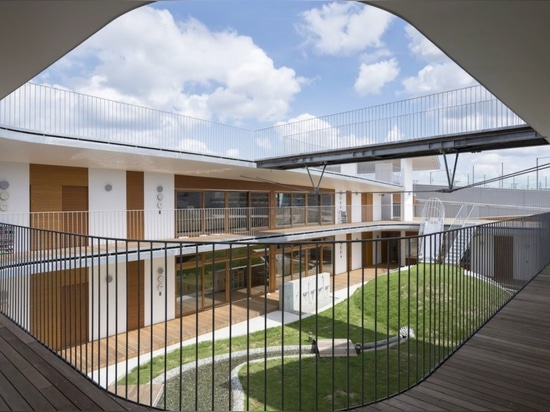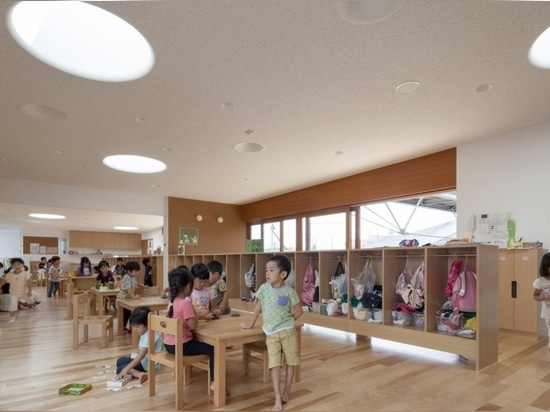
#PUBLIC ARCHITECTURE PROJECTS
Greenery-infused nursery school in Japan brings children closer to nature
Cramped concrete spaces may seem like the norm in land-scarce Japanese cities, but that’s not the case in this nature-filled nursery school in Funabashi city.
Designed by Aisaka Architects’ Atelier, the spacious Amanenomori Nursery School grows a beautiful green garden at its heart to create a safe and nurturing environment that reconnects children to nature. In addition to its green oasis, the nursery school also includes solar panels, rainwater harvesting, Earth Tube heating, and a rooftop vegetable garden to teach children how to grow their own food.
Rather than orient the two-story building towards the surrounding urban jungle, the architects turn attention inwards with the design of a ring-shaped structure centered on an inner courtyard. “The concept of its design is to provide enough space for 160 children to play around in the nature and also for all their parents and nursery staff to feel safe,” said the architects. Outdoor corridors with rounded eaves and railings ring the central green space. Circular shapes and rounded forms are design motifs that can be found everywhere from the skylights and classrooms to the landscaping.
To help children develop an appreciation and interest towards food and nature, the architects set aside space on both the rooftop and in the courtyard for children to plant seeds and grow vegetables. The kitchen on the ground floor is enclosed in glass so that children can observe the cooking process. In addition to the insulating benefits of the rooftop vegetable garden, the nursery school also uses an Earth Tube heating system, rainwater harvesting, and solar panels to save on energy costs.





