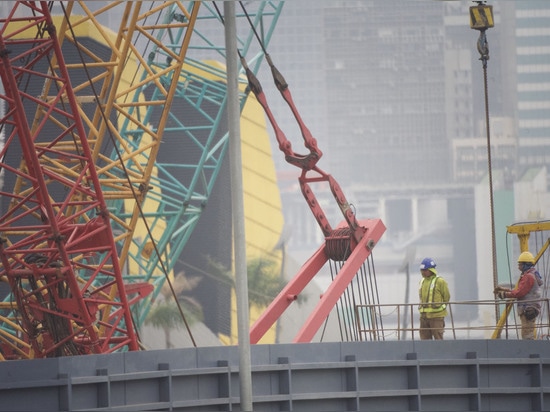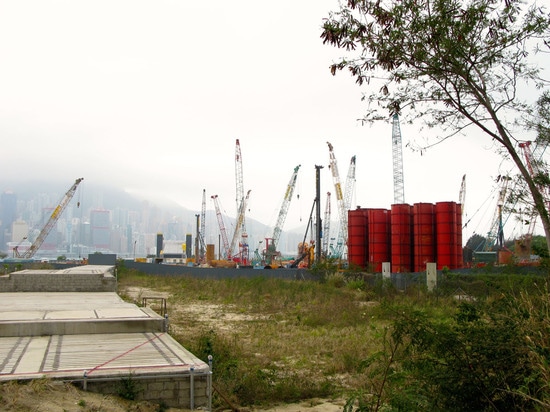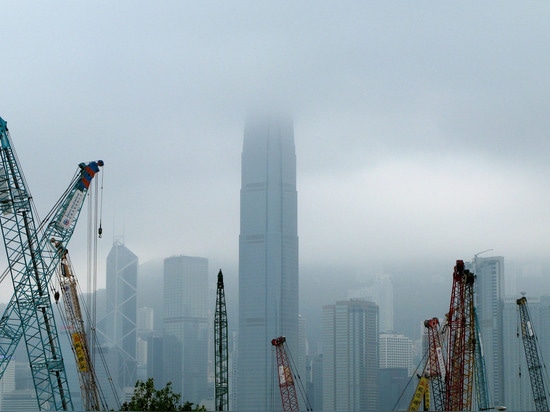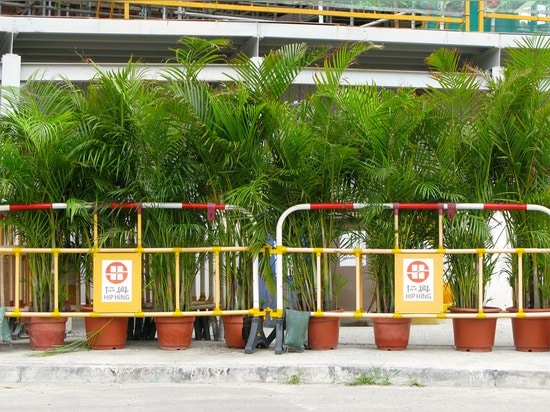
#PUBLIC ARCHITECTURE PROJECTS
M+ RISING
Mega-Museum for visual culture from Herzog & De Meuron in Hong Kong
A new cultural behemoth on the world stage is beginning to take shape in Hong Kong, a sort of Lincoln, South Bank and Pompidou Centre all rolled into one: the West Kowloon Cultural District. Chris Hatherill of super/collider visited the site of the building at its heart, the M+, a museum of visual culture, designed by Herzog & De Meuron. He reports on a project that aims to provide a new model for a twenty-first century mega-museum and to shake up the cultural landscape forever.
Rising from an otherwise barren stretch of reclaimed land on the north side of Hong Kong’s harbour, the M+ museum is at present just a dense forest of construction cranes, a hint of what’s to come, quietly clanking away against the backdrop of the island’s distant skyscrapers. By the end of the decade, if all goes to plan, the site will house what is intended to be one of the biggest and most important art institutions in the world, or as its Executive Director Dr Lars Nittve recently described it: “probably the most ambitious and complex art project since the Pompidou Centre in Paris”, an ambition underlined by its name, M+, standing simply for “museum and more”.
The museum building itself will be a 60,000 square metre upside-down ‘T’ designed by Herzog & de Meuron, who won a 2012 competition in which designs by SANAA, Renzo Piano, Shigeru Ban, Snøhetta and Toyo Ito were also shortlisted. Beyond housing collections of, what is termed, “visual culture”, the building will serve as a giant screen for moving image work, with LED lights integrated into the superstructure’s façade to form what the architects describe as “a coarse-grained, oversized display screen facing the harbour”. Offices, conservation facilities, a members’ lounge and public restaurants will occupy the tower, while the main block will house the collections, consisting of design, architecture, popular culture and moving image, as well as visual art from painting to video and sculpture, with the focus of the works spanning from Hong Kong to China, Asia and the rest of the world, in that order.
Work has already begun on amassing this collection, which currently numbers over 4,000 pieces. As Nittve explained at a recent progress meeting: “the anchor is greater China – M+ will look at the world from a Hong Kong point of view.”For now, the strangely sparse West Kowloon Cultural District remains a largely empty and slightly surreal place – a rare stretch of vacant land surrounded by one of the densest and most bustling urban agglomerations on earth. As is typical of this city – one of the global capitals of juxtaposition – the fenced-off scrubland backs directly onto sky-high real estate, in both the literal and financial sense. Directly behind the site stands the lonely ICC tower, rising 484 metres into the sky with no real competition nearby. Multi-lane roads transect the neighbourhood, creating obstacle courses for pedestrians to tackle. Yet even as the cranes work away, locals trek down to the water’s edge to cast their fishing lines.
The building itself has been a long time coming, and its story is interwoven with that of other megaprojects that have shaped the city over the last two decades. Back in the mid-1990s, visitors to Hong Kong identified a lack of world-class cultural facilities as a missed opportunity, and as a result a 40 hectare site was designated in 1998, the West Kowloon Cultural District (WKCD). The initial winning design for the area was created by Foster + Partners, who proposed a vast, futuristic canopy enclosing a series of cultural venues along with a small marina and terraced gardens – but opposition to this overarching structure meant that a more open-air approach eventually won out.
The land M+ will occupy was once harbour, reclaimed from the waves thanks to the city’s massive Airport Core Programme in the 1990s. A multibillion dollar initiative to link the new airport at Chek Lap Kok with the downtown core by various road and rail routes, it saw a 30 percent expansion of West Kowloon’s landmass and the creation of a multi-lane highway that dives under the harbour just West of the M+ site. Intriguingly, the programme left another legacy that will become visible once the museum opens in 2019: an underground tunnel protruding into the museum itself, through which trains will pass on their way to the very airport whose construction created the land on which M+ will sit. On the other side of the tunnel wall, safely and silently separate from the speeding trains, an area dubbed ‘Found Space’ will play host to installations, performances and art. As Herzog & de Meuron explain: “Paradoxically, yet another work of engineering defines the specificity of this place: the underground tunnel of the Airport Express. Initially an obstacle that complicated planning, this distinctive feature has become the raison d'être for our project, consisting of a rough, large-scale exhibition universe that quite literally anchors the entire building in the ground. By uncovering the tunnel, a spectacular space is created for art and design, installation and performance.”
From tunnels buried beneath the surface to carefully manicured (and controlled) public spaces, sky-high dining options and LED light shows, M+ is at once a microcosm of everything Hong Kong already is, and an addition it has long deserved.





