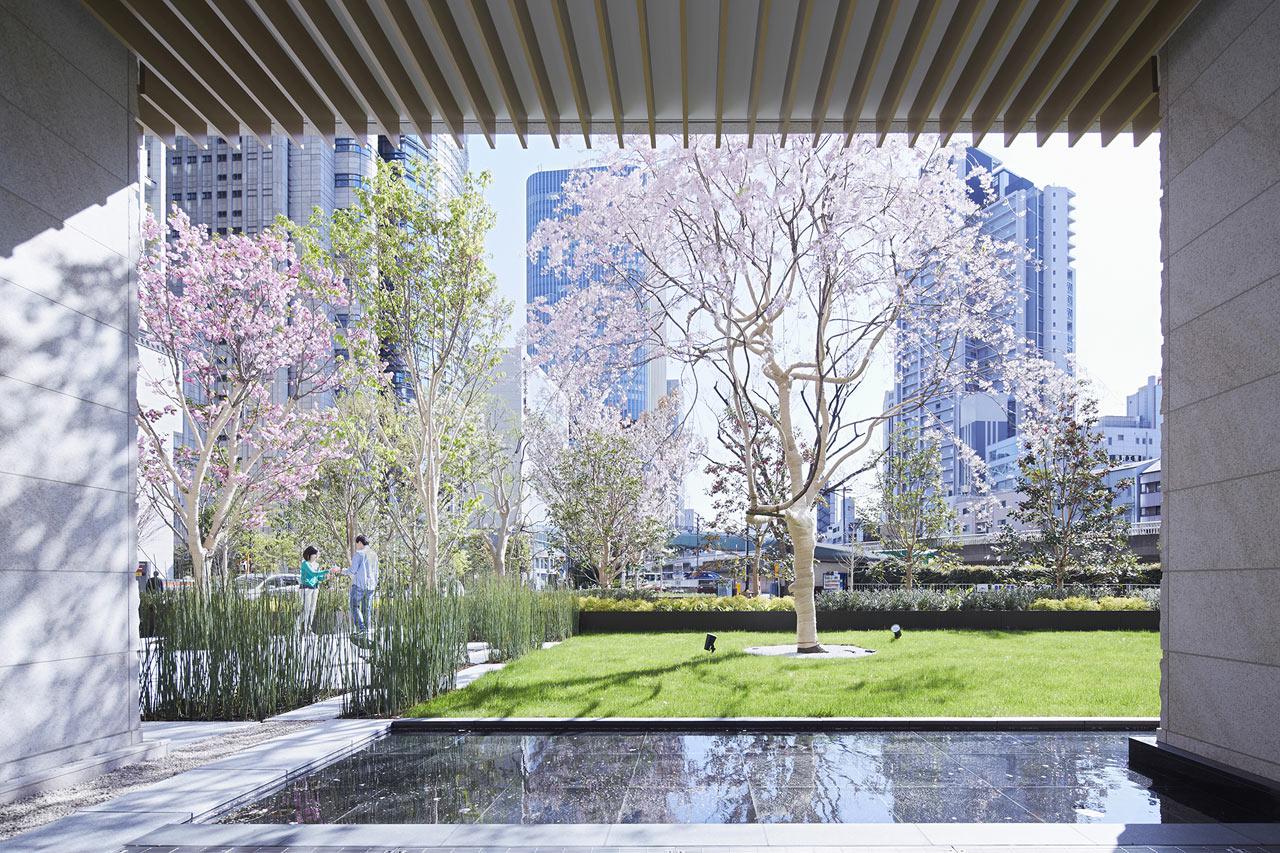
#COMMERCIAL ARCHITECTURE PROJECTS
Mitsui Garden Hotel Osaka Premier
Located in Nakanoshima, Osaka’s business district, Mitsui Garden Hotel Osaka Premier was designed around the concept of stimulating all five senses of its cultured clientele. Kanagawa Prefecture-based landscape design firm STGK (Studio Gen Kumagai) created the hotel’s gardens with an eye to both its location in the midst of high-rise offices, and the fact that hotel guests would be looking down on it from above. We asked principal Gen Kumagai about the project.
The gardens share the theme of the hotel, which is “refined Japanese style.” In the world of Japanese cuisine there’s a practice called “kaishiki” that celebrates the seasons by decorating plates of food with flowers and leaves. I developed the concept of a “kaishiki garden” to embody that particularly Japanese sensitivity and care in the landscape. From the carefully-selected cherry blossom trees, each of which is a different variety, to representations of the movements of wind and water, I interspersed the site with expressions of nature’s delicate transformations as a form of hospitality.
What was most important for you during the design process?
The Nakanoshima district as a whole, including the project site, is in the process of a dynamic renewal. The planned incorporation of cherry blossom trees in the district and the expression of the seasonality that these trees embody were important points in the project.
What challenges did you face in the project? How did you respond to them?
The project site is located on a busy corner in the office district, and the space alloted for the garden isn’t all that large. We needed to create a garden with two faces: one, as a park-like space that would enrich the daily lives of city-dwellers, and two, as a garden that would turn a night at the hotel into a special experience for guests. We decided to use the traditional Japanese motif of a check pattern across the entire site, but randomly break it down here and there. In some places the squares are comprised of pathway, while in other places they are screens limiting visibility. We were aiming for a garden that had a unified identity, but offered a diversity of appearances depending on where you stood and where you looked.
What did you learn from this project? What will you take from it to future projects?
The fact that the hotel garden opens onto the city confronted us with the problem of not just designing a garden, but rather of thinking about how the garden should function in the context of the city.





