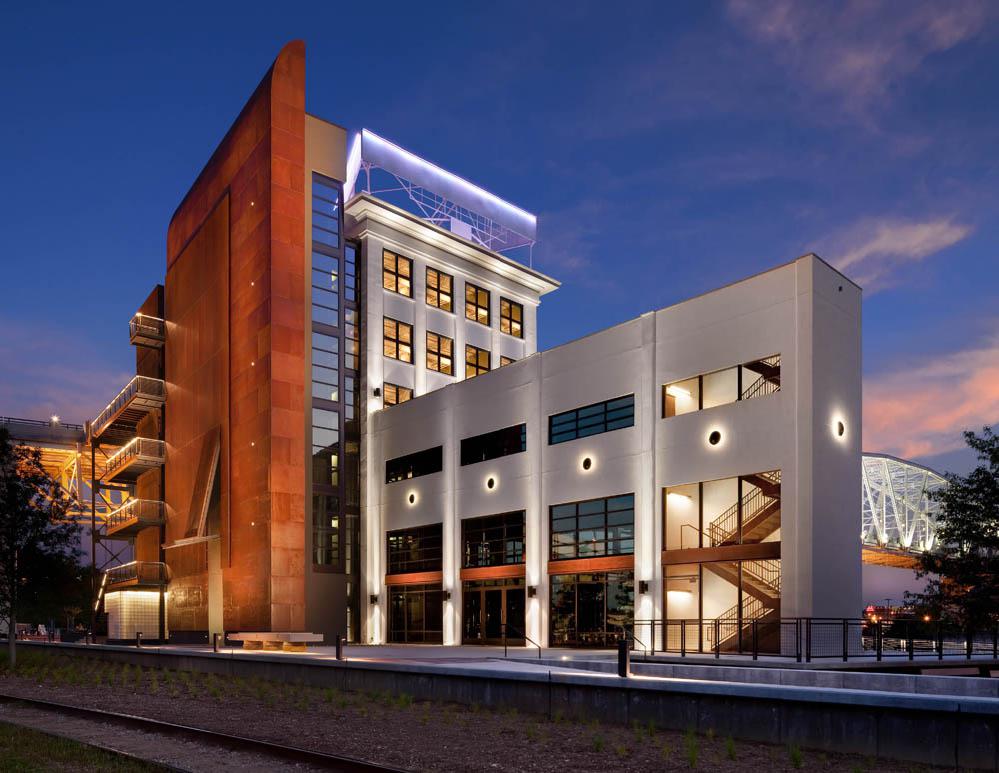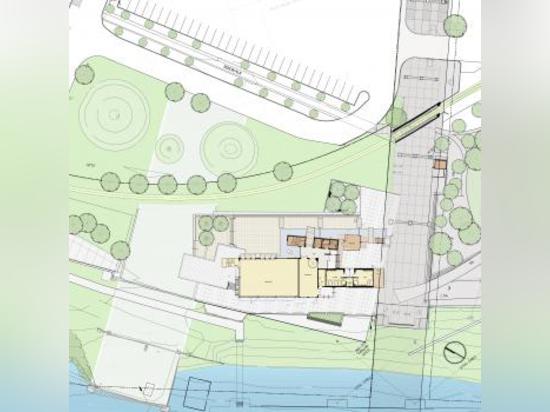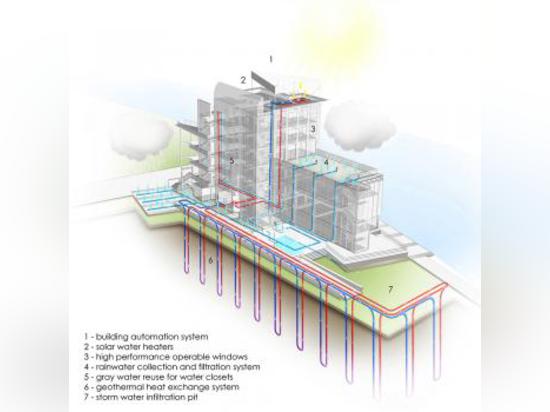
#COMMERCIAL ARCHITECTURE PROJECTS
The Bridge Building
The winding Cumberland River cuts the city of Nashville, Tennessee, roughly in half, a situation that necessitates a number of bridges to traverse the waterway.
A density of bridges occurs near downtown, including the Shelby Street Bridge, whose distinctive truss structure originally carried cars. Now it moves people and bicycles from downtown to the stadium where the Tennessee Titans play football. Alongside the bridge is the old NABRICO building, carefully restored by Hastings Architecture Associates and renovated for commercial use; a weathered steel veil on the new core is a striking addition to the building. The architects answered some questions about the project.
What were the circumstances of receiving the commission for this project?
Hastings Architecture Associates won the commission for the Bridge Building through an RFQ process and interview.
Can you describe your design process for the building?
In 1908, on the east bank of downtown Nashville’s Cumberland River, Arthur Dyer erected a 6-story 5,000sf office building for his newly founded Nashville Bridge Company. This would be the first of many structures to be built for what would become known as NABRICO. Much later, construction of Nashville’s new NFL stadium in the mid-1990’s required the demolition of virtually all of the East Bank’s industrial facilities. The only structure that was spared was the original 1908 NABRICO building along with two additions constructed in 1923 and 1965.
Now, as part of the greater Riverfront Redevelopment initiative, NABRICO (The Bridge Building) has been renovated for use in the 21st Century. This initial phase primarily focused on bringing modern-day infrastructure and life-safety features to the structure as well as adding ground-floor amenities for the adjacent water park, such as public restrooms, concessions and a park office.
The design concept had two very deliberate components: 1) restore the architecture of the original two structures, and 2) through the new core addition necessitated by unusually small floor-plates, provide a symbolic icon recalling the lost heritage of the site.
The NABRICO company was focused for most if its history on the construction of barges. Therefore, by referencing the planar quality and materiality of the hull of a barge, the addition is formed and sheathed in a way that acknowledges the site’s heritage. With sculptural, bold language befitting a public space, the intervention creates a landmark and offers a backdrop for public dialogue.
How does the completed building compare to the project as designed? Were there any dramatic changes between the two and/or lessons learned during construction?
The completed building is quite close to the one designed, although working with a 100-year-old structure was quite a challenge. As the existing façade was peeled back, minor adjustments had to be made between the building designed and the structure to remain. However, the design had as a starting point a clear line drawn between the historic structure and our modern intervention. It was our intent to create a dialogue between structures and between styles. In the end, that intent was met.
How does the building compare to other projects in your office, be it the same or other building types?
Our firm is full of talented thinkers, designers and technicians that are skilled at bringing context, scale and environmental stewardship to all of our projects. The Bridge Building project was no exception to this standard; however, this project had a unique context both geographically and in the historic and future narrative of Nashville. In this way, the Bridge Building was a special exploration for our firm. From concept and form to materials and details, it was our intent to explore new opportunities that don’t often present themselves. Conceptually, we understood this project as an opportunity to create a memorial for the city to remember its early industrialization, and therefore work in a more monumental scale.
How does the building relate to contemporary architectural trends, be it sustainability, technology, etc.?
The Bridge Building is a LEED-registered project seeking Platinum level certification. Beginning with the premise that the “greenest building” is one that is never built, this project preserved 100% of the existing building shell for what was a highly underutilized structure rather than demolishing it and filling a landfill. What started as a stabilization project grew into an example of sustainable low-impact design. The renovation of this core and shell project included ground-source heat pumps, solar hot water heating, rainwater collection for toilet water use, high-efficiency HVAC units, lighting and plumbing fixtures, permeable hardscape materials, FSC-certified wood materials, and low-emitting materials.
Are there any new/upcoming projects in your office that this building’s design and construction has influenced?
The successful explorations carried out in the form and materiality of the Bridge Building have begun to filter into other work currently in design at the firm. After challenging the traditional notions of how materials such as glass and metal are utilized in construction, our designers have gained more confidence in implementing unconventional approaches in various projects.





