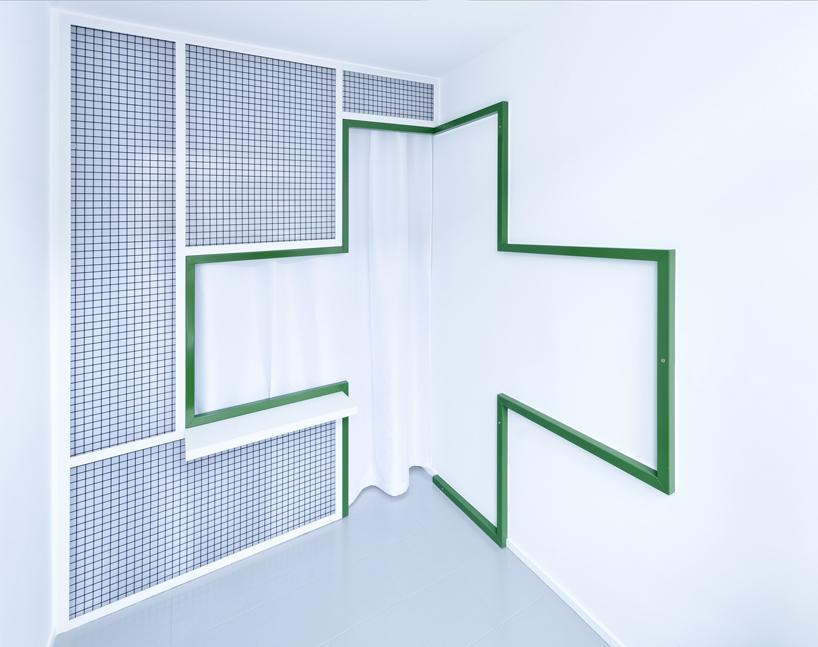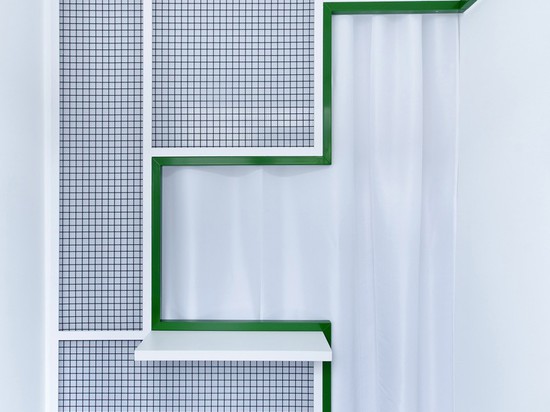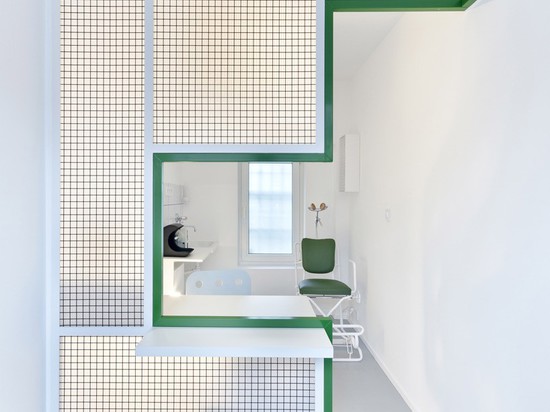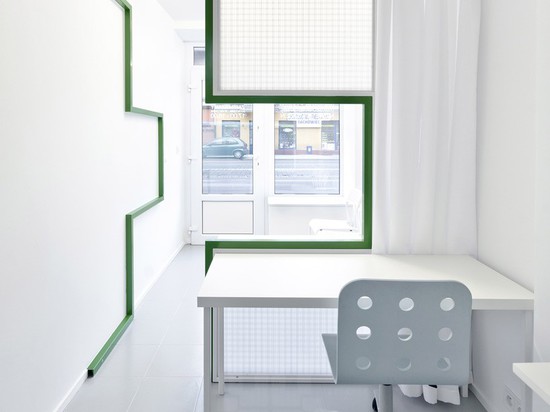
#PUBLIC ARCHITECTURE PROJECTS
adam wiercinski models interior for 10m2 dentprotetyka
10m2 is small, but the size of adam wiercinski’s ‘dentprotetyka’ interior can easily be overlooked thanks to its simple, comprehensible design
the space was organized and detailed for use by a dental technician, whose principle need was to separate an intimate workspace, and customer/waiting room.
the volume is divided by a partition wall made of steel, filled with polycarbonate panels that allow light into the rear of the room. a doorway and customer service window are cut out of the partition, and can be separated by pulling a curtain across. highlighting the company’s express type of service with an identifiable ‘window service’, the cut metal also forms one half of a large, green medical cross shape–the other half of which is reflected on the waiting room wall.





