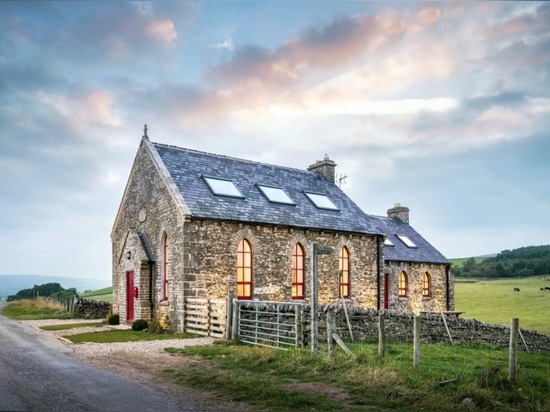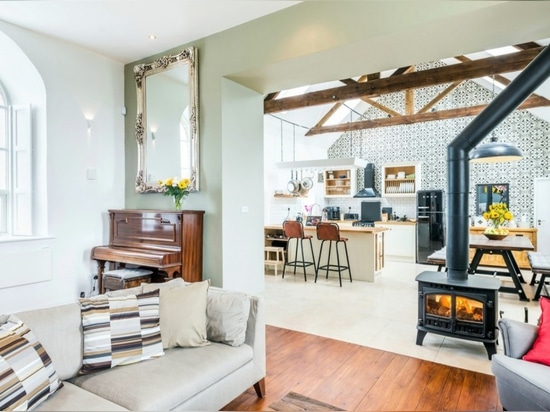
#PUBLIC ARCHITECTURE PROJECTS
Decrepit 19th century chapel converted into a breathtaking home
Evolution Design just unveiled a breathtaking chapel-to-home conversion set in a picturesque field in England's beautiful North Pennines. the 19th century chapel was renovated from top to bottom, with most of the structure's original features and all of its heavenly charm carefully protected.
From the beginning, the principal renovation objective was to retain as much of the old church’s original essence as possible, keeping the beautiful arched windows intact and working around the rather complicated floorplan. To retain the original feel of the chapel layout, the design team went for an open mezzanine floor design.
“One of the main elements of the Chapel is the Gothic style arched windows that elegantly frame the beautiful views and allow the space to fill with light. Before the mezzanine floor could be considered we had to ensure that the new ceiling line would not obstruct any of the windows,” says designer Paul King. “Our approach was to provide solutions that answered the brief, but did not alter the historic details or essence of the Chapel. The main hall was the core element that gives the Chapel its feel of space and with its detailed simplicity it became the heart of the proposed design.”
For anyone who’d love to get away from the hustle and bustle of the city, the Chapel on the Hill guest home has four bedrooms, a fully equipped kitchen, spacious living room, and offers stunning views of the expansive countryside.


