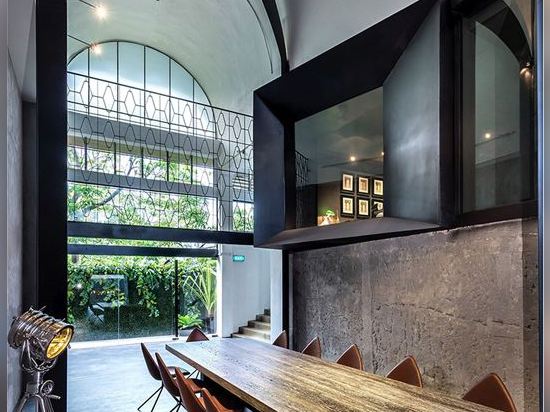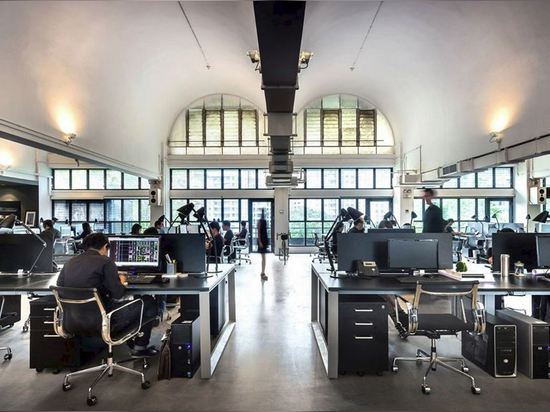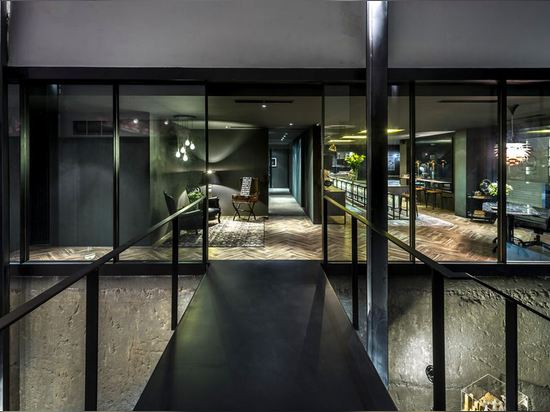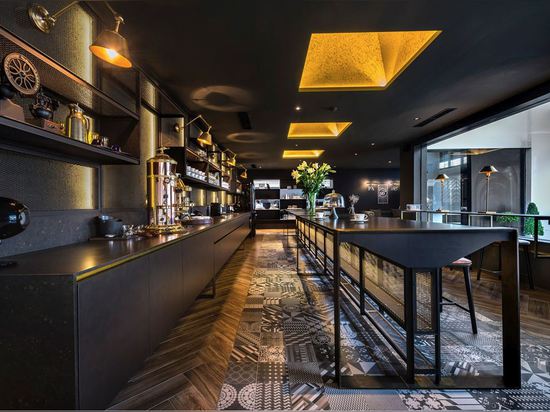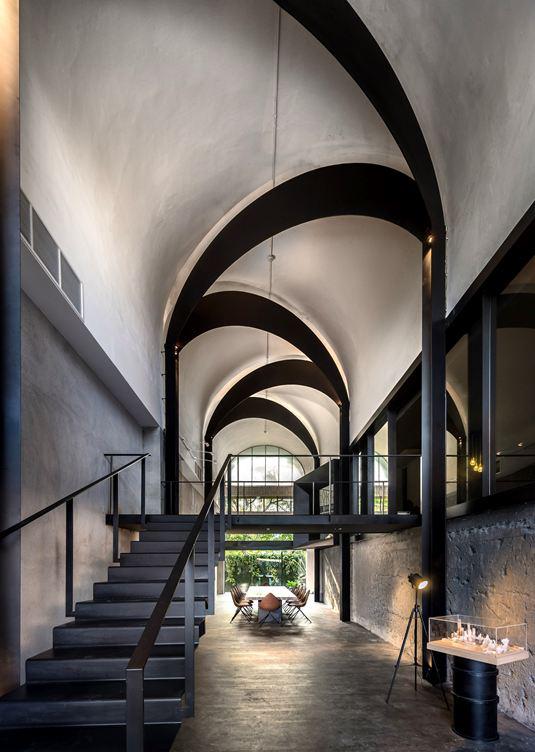
#COMMERCIAL ARCHITECTURE PROJECTS
Architect’s Office at Kim Yam Road
The users of this office space had just moved out of a typical office building in the Central Business District and the design direction for this new workplace is largely driven by a reaction against the rigidity of the typical bureau.
They sought a creative environment that questions conventions, celebrates informal spaces and revels in the masquerade of commonplace office functions – an ANTI-OFFICE.
The premise is a part of a former school compound built in 1960s where corridor space, a staff office and a library used to be. Contained within is an expanse of column-free space crowned by a series of barrel vaults. Louvre windows extending from floor to arch allow for cross ventilation and natural light to flow through in dramatic abundance.
The designers’ intervention sought to activate and celebrate the intrinsic quality and beauty of the existing space. To that end, a sequence of spaces with different material expression & varied spatial experience was orchestrated.
