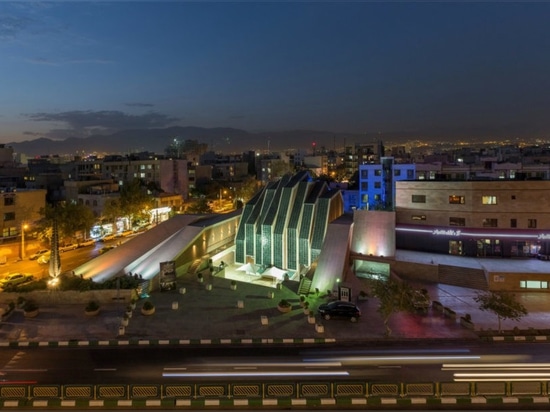
#PUBLIC ARCHITECTURE PROJECTS
The brickwork inside this beautiful Tehran community center will blow your mind
Kalout Architecture Studio‘s Imam Reza Cultural and Religious Complex in Tehran, Iran is a vibrant urban space that locals of all ages and social groups enjoy. To make the building’s ethos absolutely clear, the architects built the roof in the form of interlocking fingers, symbolizing “unity and social cohesion”.
The beautiful 7000-square-meter center, which is located in the cultural zone of the capital, houses a mosque, an art gallery, a bookstore coffee shop, an amphitheater and an IT center. The building’s various functional zones are organized around the central glass-paneled dome in stone-clad wings.
The dome arches over a traditional shabestan – an underground space typically found in Iranian houses, mosques, and schools. According to the architects, the unique design was influenced by both tradition and functionality,
“The main form of the shabestan, with the grandeur of a religious space, provides the opportunity for a unique experience to fulfill the immemorial ambition to connect with the creator and feel the symbolic form of the dome. Following this main form, the side wings of the building with the supplementary functions rise from and rest on the ground to create an innovative form visually.”The dome is composed of handmade glass carved with the various words for god. On the exterior walkway, bricks are laid in an intricate pattern that runs the length of the walls. According to the architects, the two materials were used to represent the “ascending movement from earth to light”. Additional traditional features found in the complex include a sunken courtyard with a small reflecting pool, and a cedar statue that symbolizes “constancy, life and freedom”.



