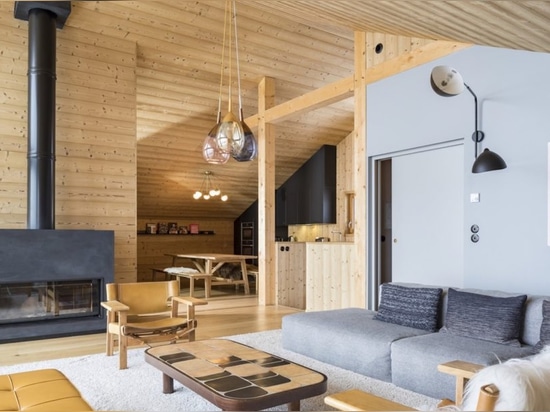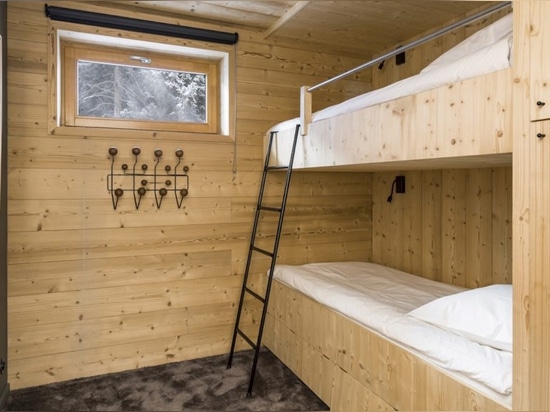
#RESIDENTIAL ARCHITECTURE PROJECTS
Handsome timber chalet shows off the beauty of modern minimalism
The charms of simplicity are celebrated in this beautiful timber chalet tucked in the Alps of eastern France. Designed by French architecture firm Studio Razavi, the recently completed Mountain House carefully sidesteps cookie-cutter design with its modern interpretation of the traditional alpine chalet.
Located in the French village of Manigod in a popular ski destination, the Mountain House was subject to strict building codes that the architects say allowed for “very little freedom of architectural expression.” Local guidelines dictated numerous design aspects, including building height and width ratio, roof slope, building material, and even window sizes, in order to preserve the region’s traditional vernacular.
The architects skillfully overcame these obstacles by studying the historical buildings and then producing a code compliant design that put a contemporary twist on the local architectural culture. The 200-square-meter Mountain House features the traditional three-story chalet layout with a pitched roof. Unlike its neighbors, however, the new holiday home sits on a lower level made of concrete rather than stone and doesn’t include the ornamental elements that adorn many of the homes in the valley.
The Mountain Home only includes the essential features, making for a simple and utilitarian, yet beautiful design. Pine clads the first and second floor and untreated timber planks line the interior. A few painted surfaces and textures, such as the artificial stone tiles in the bathroom and dark carpet flooring, break up the largely timber palette. Large windows flood the home with natural light while several overhangs protect against harsh sun.





