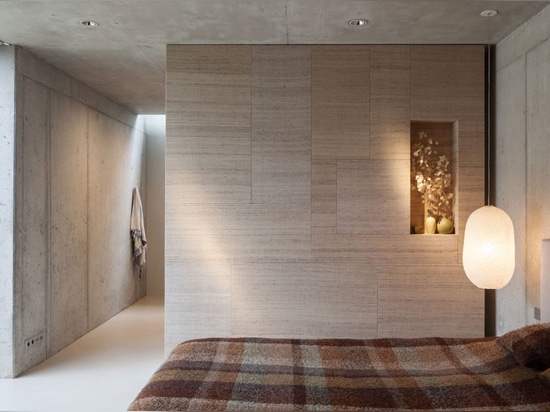
#RESIDENTIAL ARCHITECTURE PROJECTS
Solar-powered Villa Schoorl blends into Holland’s polder landscape
Natural materials and sustainable principles led the design of Villa Schoorl, a contemporary home nestled in the green polders near the North Holland dunes.
Surrounded by mills and farmhouses, the contemporary villa references the local rural vernacular with its vertical timber cladding but distinguishes itself using an eyecatching sawtooth roof. Designed by Paul de Ruiter Architects, the energy-efficient dwelling is predominately powered by rooftop solar panels.The Villa Schoorl was mostly built with natural materials to blend the building into the landscape as much as possible. “It was essential to design a villa which in its appearance and its materials is in sync with this context,” said the firm, which clad the home in untreated timber to match the nearby forests. The majority of the villa is tucked underground to further minimize its visual effect on the landscape.
Despite its partially subterranean design, Villa Schoorl is flooded with natural light thanks to floor-to-ceiling glazing, skylights, and a central glass atrium. Bedrooms, a hobby room, yoga room, and bathroom are located underground. An open-plan living area, dining room, and kitchen are placed aboveground and surrounded by sliding glass doors that can be shielded with vertical folding elements for privacy and solar shading. Homeowners also have access to a covered terrace on the south end.
Rooftop solar panels are mounted on the southernmost part of the sloped roof and the renewable energy harnessed provide a major part of the home’s energy supply. A wood stove connected to central heating helps to heat the home efficiently in winter.





