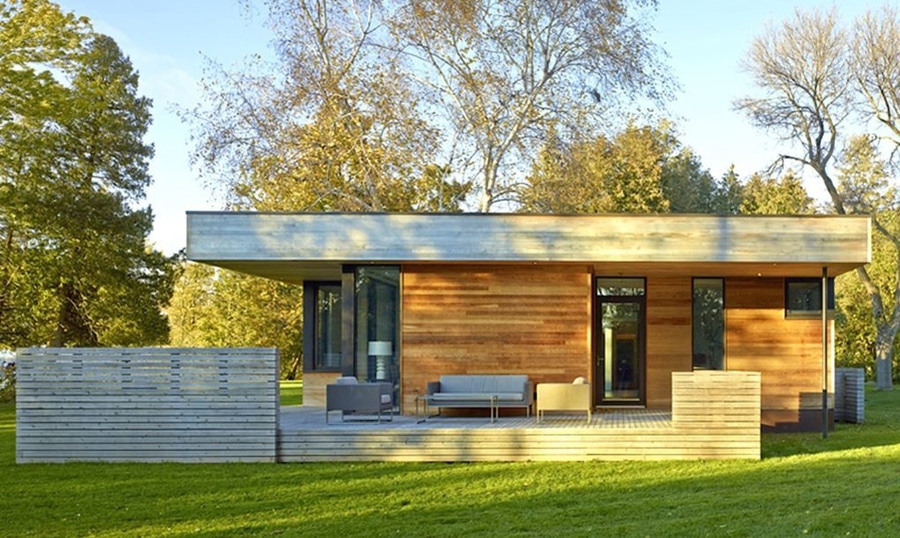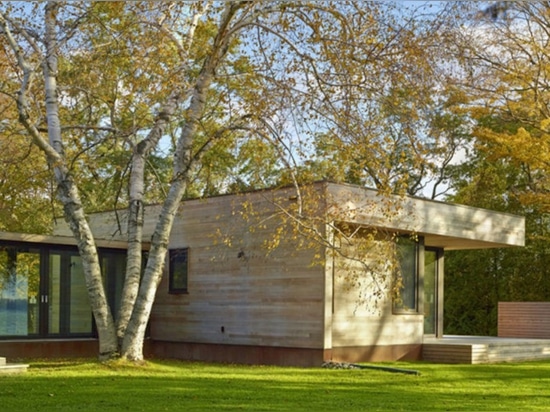
#RESIDENTIAL ARCHITECTURE PROJECTS
Prefabricated lakeside cabin is a beautiful exercise in restraint
Family reunions can be loud affairs, a fact that one Torontonian family patriarch with ten energetic grandkids knows well.
Family reunions can be loud affairs, a fact that one Torontonian family patriarch with ten energetic grandkids knows well. To secure peace and quiet while staying close to visiting family, a homeowner on Ontario’s Lake Simcoe hired Superkül architects to design a retreat within a retreat—a modern kid-free cabin separate from his existing bungalow. Dubbed Pointe Cabin, the prefabricated modern dwelling is a beautiful exercise in restraint that fully embraces the outdoors.
The two-bedroom, 840-square-foot Pointe Cabin is sited close to the client’s original log cottage, purchased in the 1970s, at the edge of Cook’s Bay on the southern tip of Lake Simcoe. Although the new addition contrasts with its predecessor in its contemporary design, both cabins are linked by their predominant use of timber that blends the buildings into the wooded surroundings. Natural, locally sourced, and low maintenance materials were used in the indoor and outdoor living areas and include a mixture of cedar, white oak, and spruce-pine-fir.
To meet cost and efficiency targets, the single-story cabin was prefabricated offsite. The factory-built wall, floor, and roof panels were trucked to the site and the home was assembled in just a few days. The two-bedroom home is connected to the original cabin with a glazed passageway and contains a private entry, kitchenette, bathroom, and wrap-around deck. Floor-to-ceiling glass frames views of the lake and the landscape.




