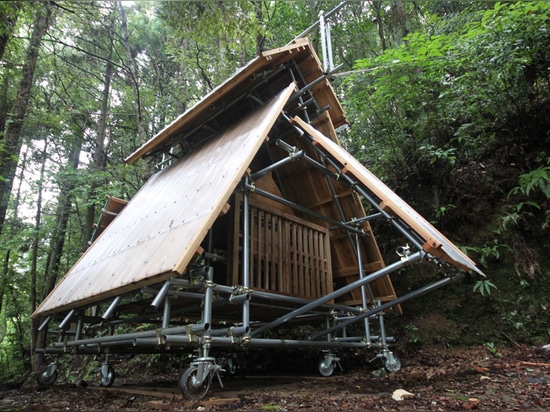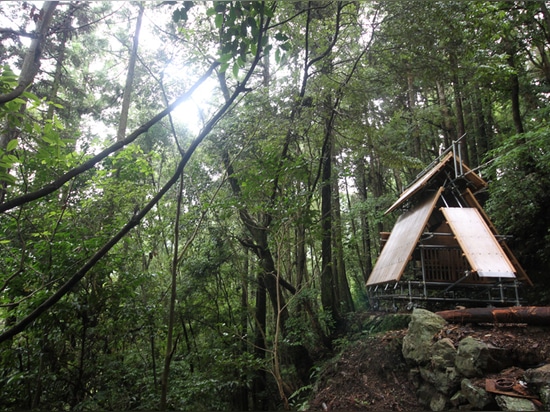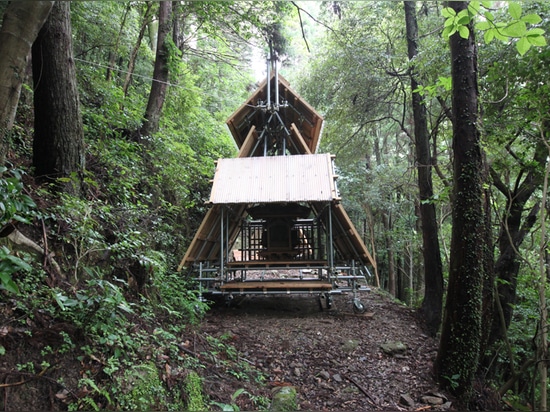
#PUBLIC ARCHITECTURE PROJECTS
kikuma watanabe designs a movable wooden shinto shrine in the mountains of kochi
japanese architect kikuma watanabe creates a self-built, compact shrine in a depopulated village in the mountainous region of kochi in japan.
japanese architect kikuma watanabe creates a self-built, compact shrine in a depopulated village in the mountainous region of kochi in japan. in 2015, the pre-existing shrine called kanamine-jinjathe was demolished by a heavy typhoon that that hit the village. the kanamine shinto shrine had two architectural components: one is the front shrine dedicated to worshipers while the other was the rear shrine, where main shrine was set.
the original shrine had its architectural axis geared towards mount gozaisyo-yama — a sacred mountain located ten kilometer from the shrine. the shrine’s site was too narrow and had partly collapsed which resulted in a building that could no longer be maintained anymore. as a solution, kikuma watanabe decided to divide the building into two smaller shrines: the frontal area is a housing area for inhabitants and the worshipers while the rear shrine is set in the forest. additionally, the rear end features eight wheels attached to the bottom of the structure, rendering it portable.



