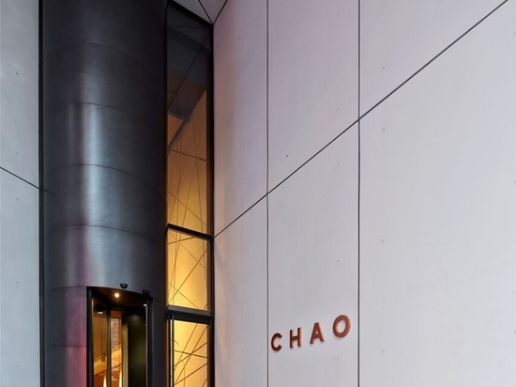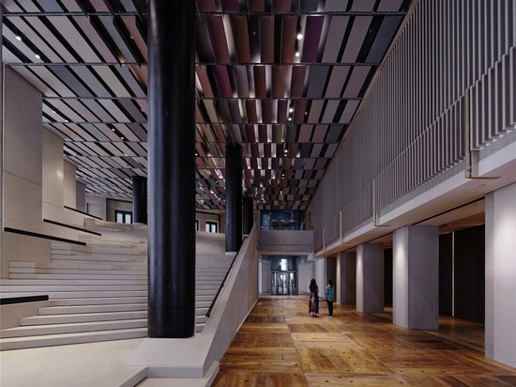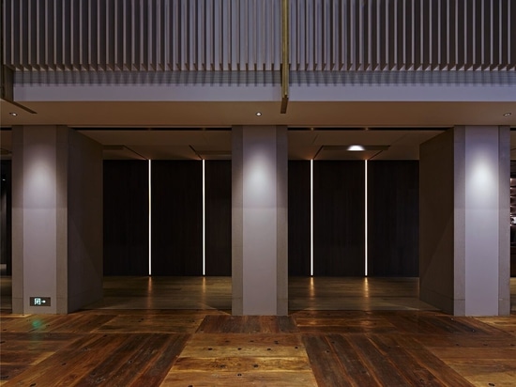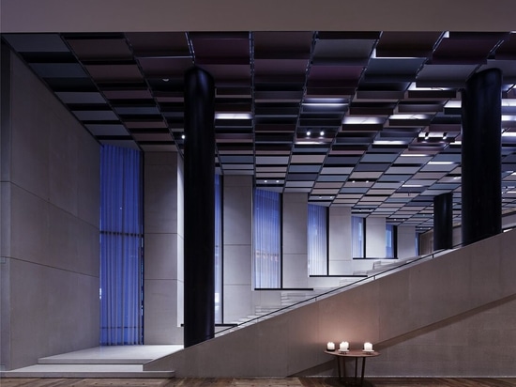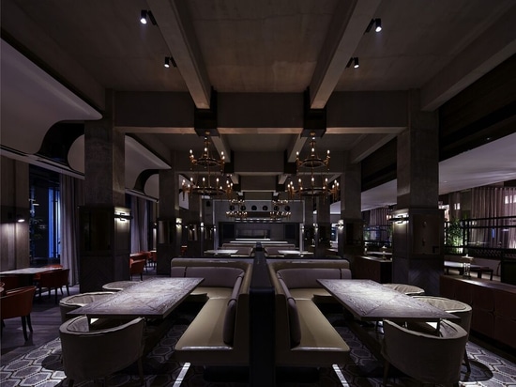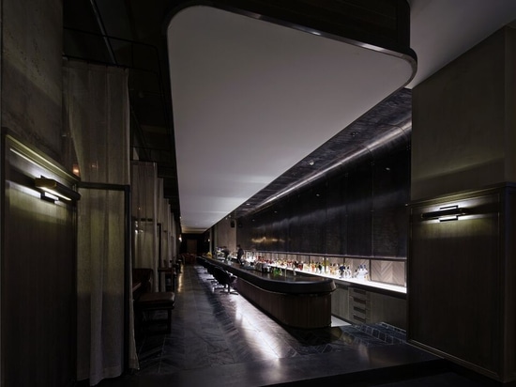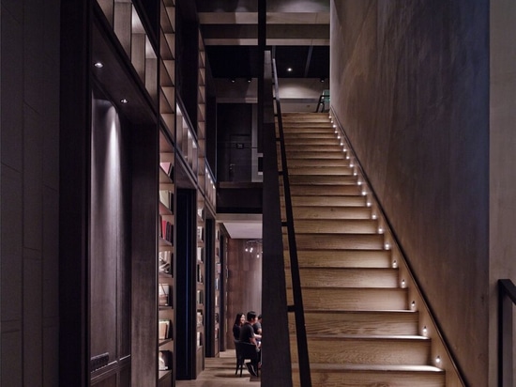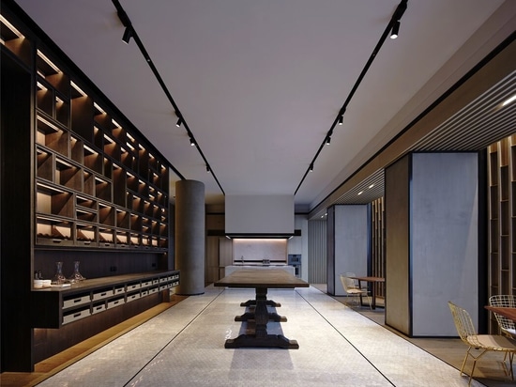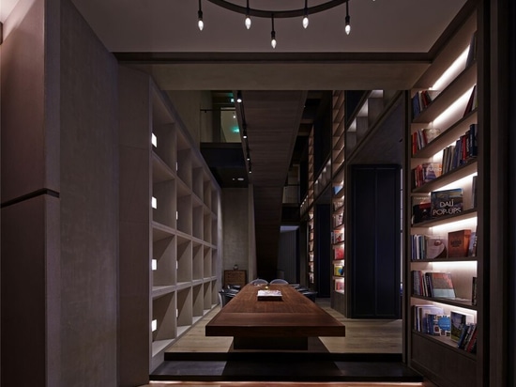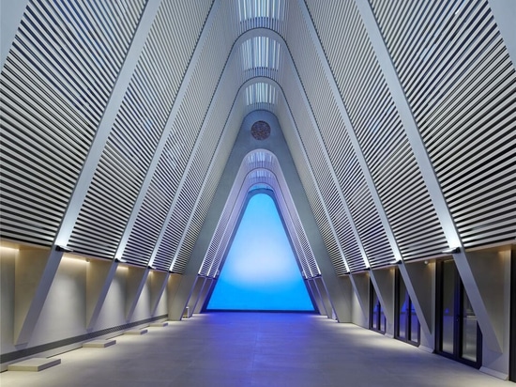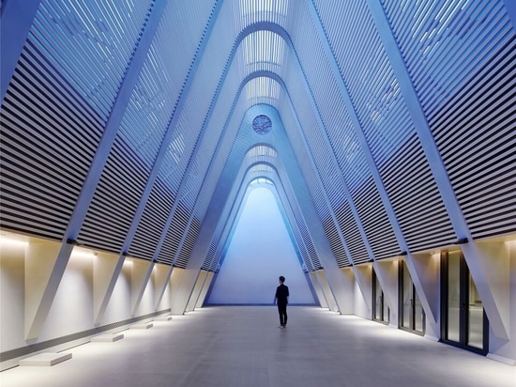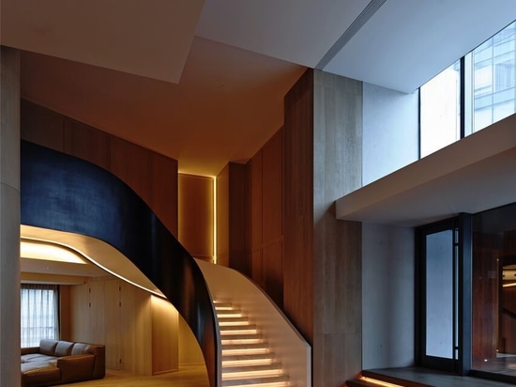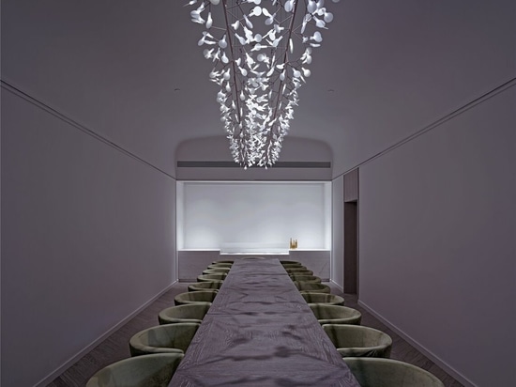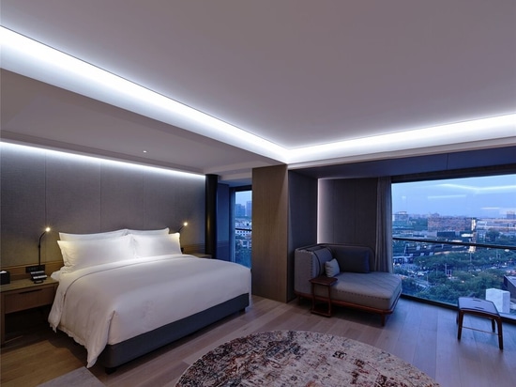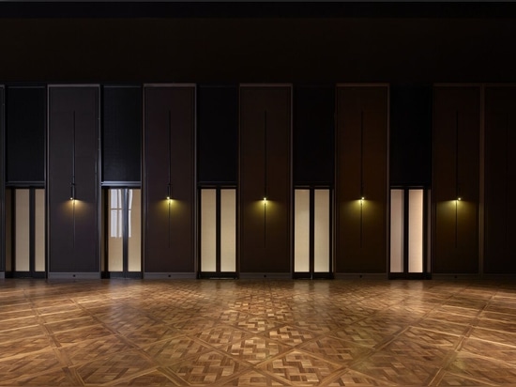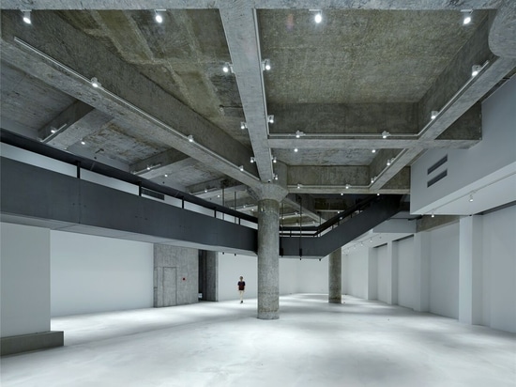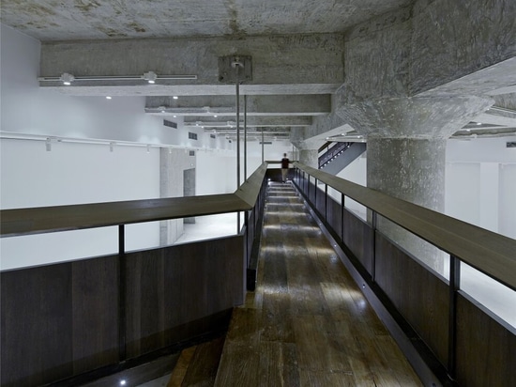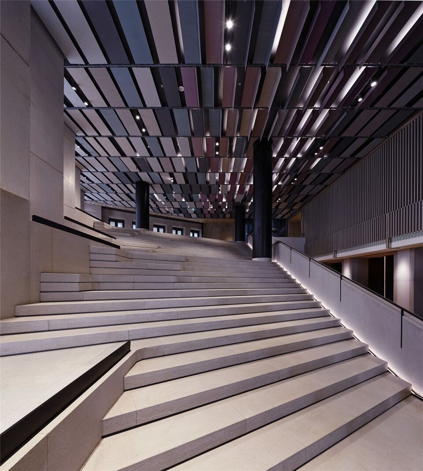
#COMMERCIAL ARCHITECTURE PROJECTS
Light of CHAO
CHAO, the "nest", a social, lifestyle experience and private customization platform; provides for lifestyle connoisseurs a new way of life, and another ”nest habitat” outside of their private lives. In addition, high-quality lightenvironment further develops the sense of magic and mystery.
Investor: CITI(Beijing)Construction Co., Ltd
Interior Lighting Design: GD-Lighting Design
Chief Interior Lighting Designer: Yenchin Wang IALD Professional Member
Interior Lighting Design Team: Tim Cheng, Hui Ren, Xin Qi
Architecture Design: CITI(Beijing)Construction Co., Ltd, von GerKan, Marg and Partners Archi-tects
Interior Design: CITI(Beijing)Construction Co., Ltd
Location: Sanlitun, Beijing, China
Completion Time: 2016.08
Photographer: He Shu
Press Kit provided by: GD-Lighting Design
CHAO is a boutique-style hotel located in the bustling Sanlitun. The design inspiration for the 180 rooms and five kinds of room types is from the "Nest" of animals. Its design uses a multi-level, diversified space strategy, through the use of different materials, colors and elements to present the historical charm and vitality of times. The transformation of CHAO hotel has become the model of hotel renovation.
CHAO is different from the general hotels, in addition to the traditional hotel functions;book walls, underground exhibition room, and stages were also designed for exhibitions, receptions, and a variety of future activities. This makes CHAO closer to humanities, art and life; adding senses of culture and society into the atmosphere. Lighting design takes full account of basic hotel functions and artistic demands; designers fully integrated changes between light and shadow, artistic trends and cultural aspects. Approaching and walking through the hotel, lighting creates spacial surprises for guests in every subtle detail.
Hotel Entrance
On the Red Street, through a long European-style corridor, and after a clever turn;it is the entrance of CHAO Hotel; finding its serenity in chaos.In contrary with the cold and minimal architectural style, the entrance doorway design is quite unique. For lighting, the choice of low temperature warm yellow light attracts passengers with the cleverly revealed interior warmth.
Lobby Atrium
With the bright and dark contrast from the entrance to theinterior lobby space, a sudden sense of openness is felt immediately after the guest enters the hotel. If the hotel room is the soul of a hotel, then the public space is the veins connecting a hotel. The stair space of Chao hotel is designed to be a unique open space; it organizes and connects to other interior spaces. Lighting design also breaks all the traditional boundaries, drawing on design practices of public interiors, and integrated with the design concepts of exterior and art galleries; abandoned the traditional hotel lighting methods of decorative lighting. The pixel-like fabric ceiling design has become the focus of spatial vision; through the linear backlight treatment, the entire ceiling floats up, forming a complete post-modernist painting.
First Floor Restaurant Bar
Design can be like music, or like poetry. CHAO’s restaurant is designed to deliver more emotions, building an atmosphere, creating an exquisite feeling of openness, and makes full use of building space. The exposed ceiling on the first floor bar area is made of metal materials and decorated with candle-like luminaires, creating a strong modern industrial sense. For lighting, the use of track lights adds flexibility, while decorating ceilings and table surfaces. Large-scale illuminated ceiling on top of the bar table is designed to create a night of fantasy and intoxication.
Second Floor Book Bar Restaurant
The second floor restaurant serves mainly guests staying at the hotel. Book shelves and wine cabinet in the interior spacegives neatness and variety onto restaurant elevation. Lighting takes focus on elevation details, filling the space of food and beverage with “scents” of culture and heritage.
Daylight Hall
Sunlight Hall is the hotel's most chic space; lighting designed for simplicity, avoidingdestruction of the top space’s permeability. There is not even one downlight used in the architectural ceiling. The space aesthetics is fully revealed by wall luminaires on both sides. The illuminated walls provide an impressive range of possibilities for a variety of events or art exhibitions.
Presidential Suite
Different from other presidential suites, this is the choice for any fashion gatherings. The space design is very suitable for parties. Step lighting uses linear luminaires to evenly brighten the step junction, creating a warm and home-like atmosphere.
Presidential Suite Restaurant
The restaurant’s white style design gives a sense of solemnity;leaf-shaped luminaire is light-hearted and poetic, adding towards the ultimate romantic atmosphere.
In Summary
Today, the overall light environment of a hotel has become an important factor in determining the hotel quality.Within a habitat, the distinctive lighting environment perfectly blends in with architecture and the environment. In this creative space of cultural and art, lighting design is no longer simple or ordinary; the use of bright and dark, strong and weak, with the vivid rhythm and dazed colours, created for this attractive interactive social experience platform a pleasant or even psychedelic“CHAO” flavored extraordinary experience.

