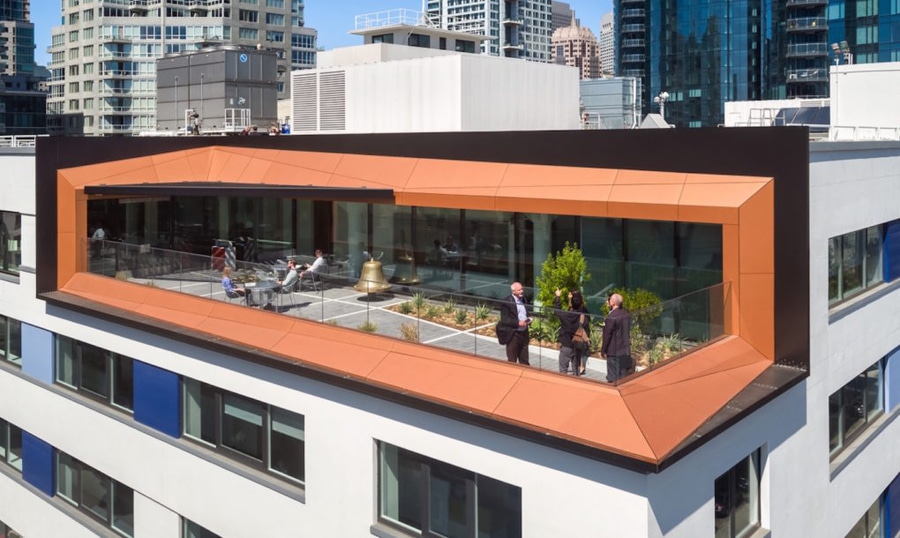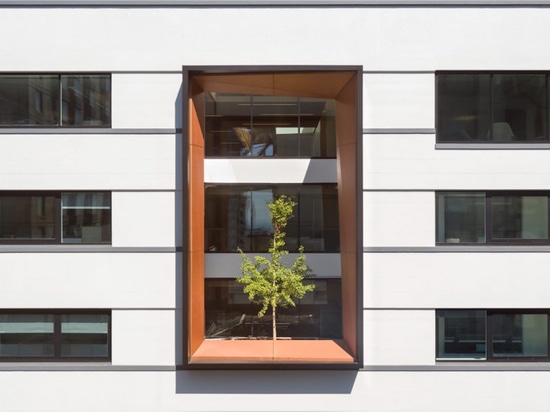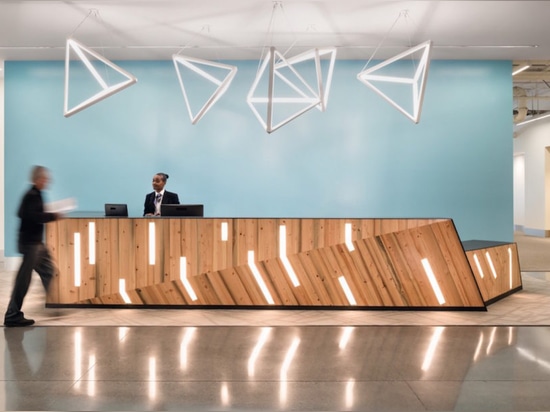
#COMMERCIAL ARCHITECTURE PROJECTS
Perkins + Will overhauls a boring concrete warehouse into beautiful LEED Gold offices
At first glance, it’s hard to imagine that this gorgeous light-filled building was once an uninspiring concrete monolith. It’s a testament to the architectural might of Perkins + Will, which transformed the 1940s military warehouse in San Francisco into the LEED Gold-certified Bay Area Metro Center
Constructed with recycled materials, this eight-story adaptive reuse project features soaring ceilings with state-of-the-art offices, community hearing spaces, a boardroom, and ground floor retail.Located at 375 Beale Street, this massive 525,000-square-foot building once served as a navy supply warehouse during World War II and exuded an air of impenetrability with its fortress-like facade. Perkins + Will and interior design firm TEF did away with the monolith’s bleak appearance with the addition of ample glazing and an seven-story-tall atrium that floods the building with natural light. The transformation created a welcoming and collaborative environment that consolidates four government agencies and offers diverse amenities including retail, workspaces, open coffee bars, and even bike storage.
Reclaimed timber is used throughout the interior to lend a sense of warmth to the concrete structure. Wood rails were repurposed from the building and nearby sites as was the timber used for stair treads, countertops, and wall finishes. Splashes of greenery enliven the building including a tree well on the sixth floor, garden patio on the eighth floor, and a landscaped garden outside the main public hearing room.
Perkins + Will wrote: “As part of a required seismic retrofit, shear walls were introduced at all perimeter walls to reinforce the structure without compromising the opportunity for open offices. Addressing both seismic and daylighting issues, a seven-story atrium was carved out the of the center of the building, both reducing the structural mass of the building and bringing much needed daylight to the building’s interior, decreasing energy use while creating a welcoming atmosphere. The atrium and interconnecting stairs also provide the opportunity for informal encounters between the various agency employees.”



