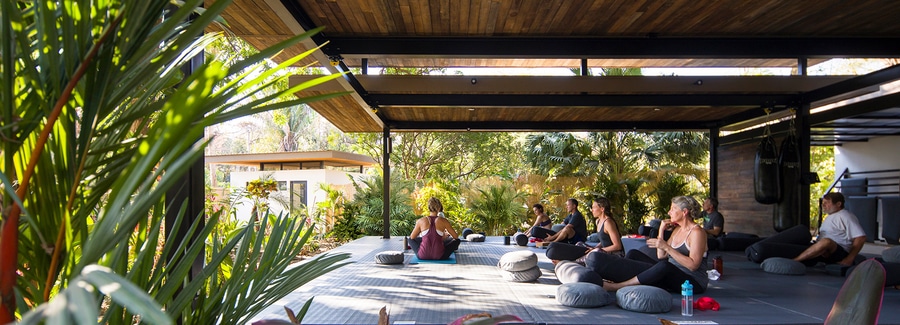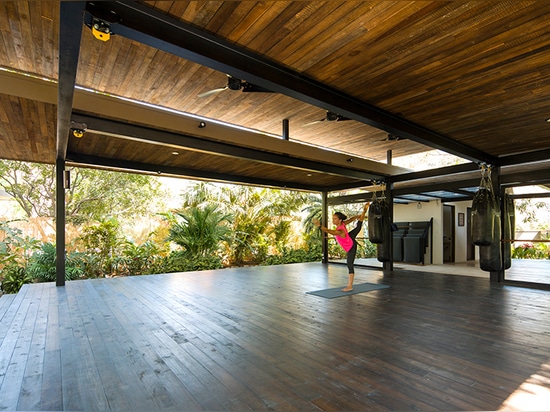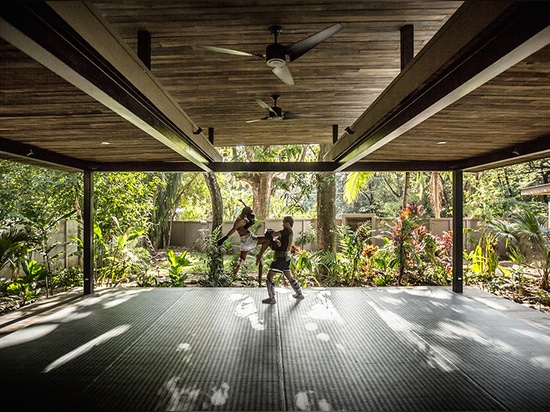
#COMMERCIAL ARCHITECTURE PROJECTS
studio saxe crafts jungle yoga pavilion for ‘nalu nosara’ hotel in costa rica
studio saxe has completed a boutique hotel and yoga studio set into in the tropical landscape of nosara, costa rica. ‘nalu nosara’ is focused on blending contemporary design with local craftsmanship to frame the surrounding nature.
nosara is a popular retreat destination for health, wellness and surfing. the eco resort designed by studio saxe thus features a yoga studio and multi-purpose gym space which provides a jungle setting for exercise and relaxation.
the hotel is designed as a series of small villas that are located within walking distance of one another. the individual pavilion ‘homes’ are located near the ocean amongst trees, creating a sense of privacy for the guests as they immerse themselves in the surrounding jungle. each home is equipped with its own private saltwater pool.
the design features a blend between contemporary and local design. overlapping timber roofs built from recycled teak planks project over each pavilion, providing shade from the intense sun. modern finishes within the homes are contrasted by the exposed outdoor pavilions that integrate seamlessly with the trees.
architect benjamin garcia saxe says: ‘our project at nalu represents the power of simple, low-key, modern tropical architecture. it has quickly become a town favorite, which shows that there is a real desire to occupy spaces that bring people closer to nature, while addressing the needs of contemporary life.’




