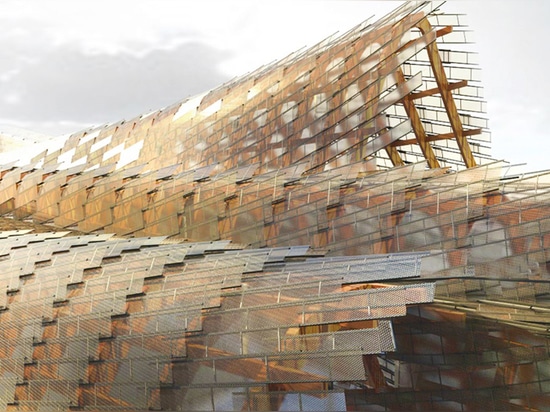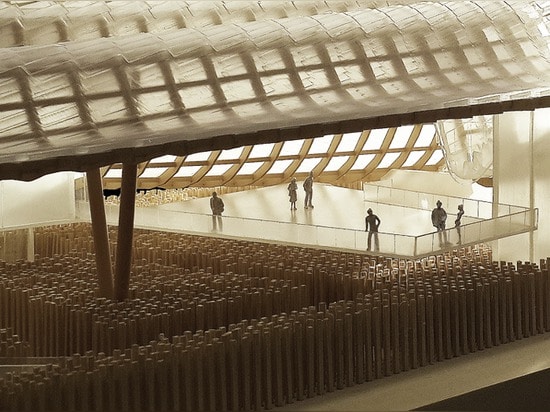
#PUBLIC ARCHITECTURE PROJECTS
Stunning Chinese Pavilion for Milan Expo 2015 resembles billowing wheat fields
Tsinghua University just unveiled their proposal for China’s pavilion at the Milan Expo 2015.
Designed in collaboration with New York-based Studio Link-Arc, the project’s undulating roof resembles billowing wheat fields and responds to the Expo’s theme of food safety and sustainable agricultural development. The pavilion will cover 5,000 square meters, making it the second largest at the Expo after Germany’s.
Entitled ‘The Land of Hope,’ the project integrates Chinese traditional architecture with modern technologies.
Its floating roof was designed as a timber structure that references the Chinese traditional ‘raised-beam’ system’ and shingled panels evoke terra cotta roof constructions and give the pavilion a unique silhouette. A sheltered public plaza beneath comprises cultural and exhibition programs.
An exterior waiting area leads to a themed exhibition space with interactive installations and cultural offerings from 40 Chinese provinces.
A multimedia installation formed from a matrix of LED stalks mimics the form of wheat and acts as a centerpiece of the exhibition. From there, visitors are guided up to a panoramic viewing platform which offers stunning views of the Expo grounds.





