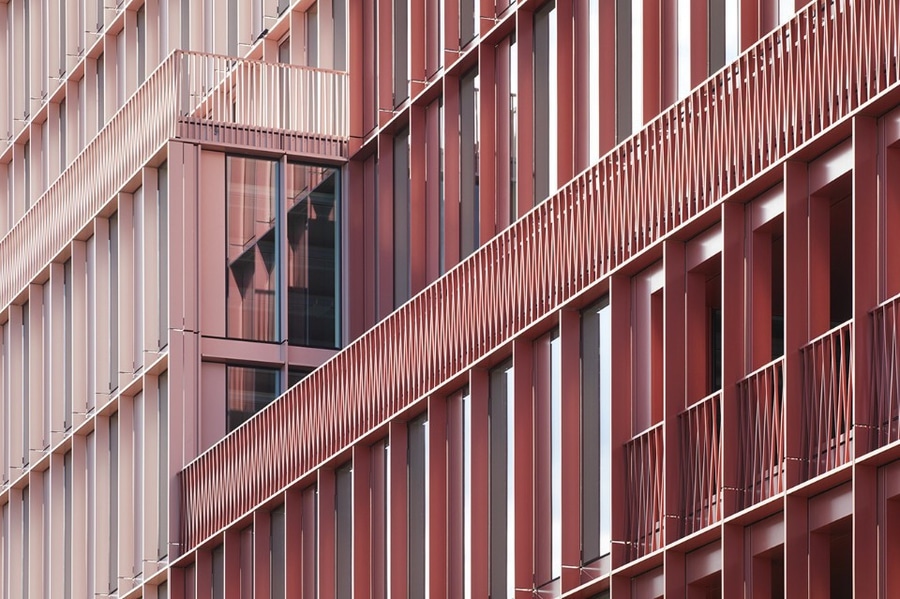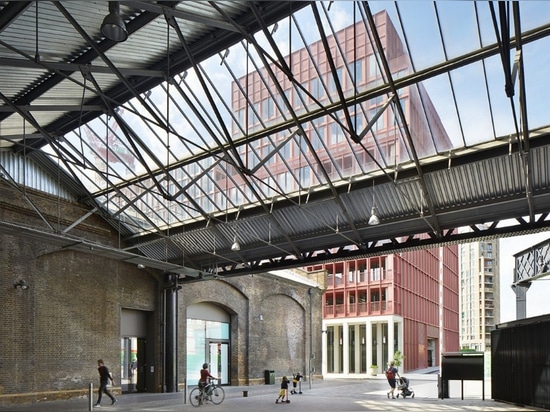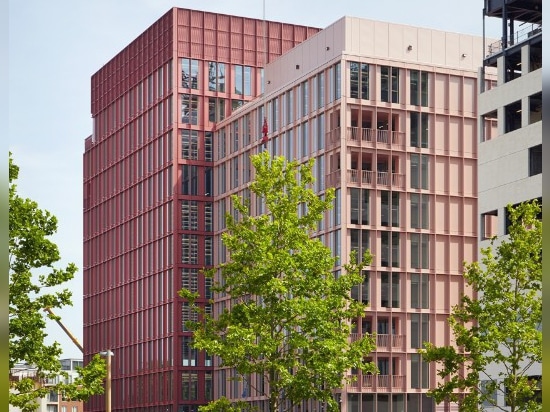
#COMMERCIAL ARCHITECTURE PROJECTS
London. A “millennial pink” office building
Clad in lightweight aluminium panels, Duggan Morris Architects’ building shows an iridescent urban image.
Following 18-years-long construction works, a contemporary neighbourhood has risen from the former 27 hectares of railway lands in King’s Cross, spanning both sides of London’s Regent’s Canal. Several star-architects, both global (such as Bjarke Ingels) and local, were involved in the process. High-end condos, offices and Central Saint Martins School have occupied refurbished and brand-new buildings in the area.
Letting apart all sort of commendable criticism to the social outputs of an almost entirely luxury-oriented operation, King’s Cross today’s urban landscape seems to be equally wistful of the Victorian age and projected towards the future. An interesting form of ambiguity, indeed. Within this context, Duggan Morris Architects’ R7 office building can be considered as a variation on the topical subject of the “new London vernacular”.In fact, besides its qualities in terms of ground floor permeability and accessibility, and office spaces flexibility, which are much likely to derive more from the client’s requests than from a stance by the designers, the building’s specificity resides right in its facades.
The two blocks are entirely cladded in powder-coated lightweight aluminium panels, which define a strongly vertically-oriented grid. The setback profile, two-colours treatment, and ad hoc designed twisty balaustrade elements accentuate the vibrant chiaroscuro of a project displaying a two-fold urban image. Its glowing shall be interpreted as a reference to the historical tones and textures of the 19th century city of bricks, but also, as Oliver Wainwright recalls on The Guardian, as a wink to the contemporary craze for “the jaunty shades of millennial pink”.



