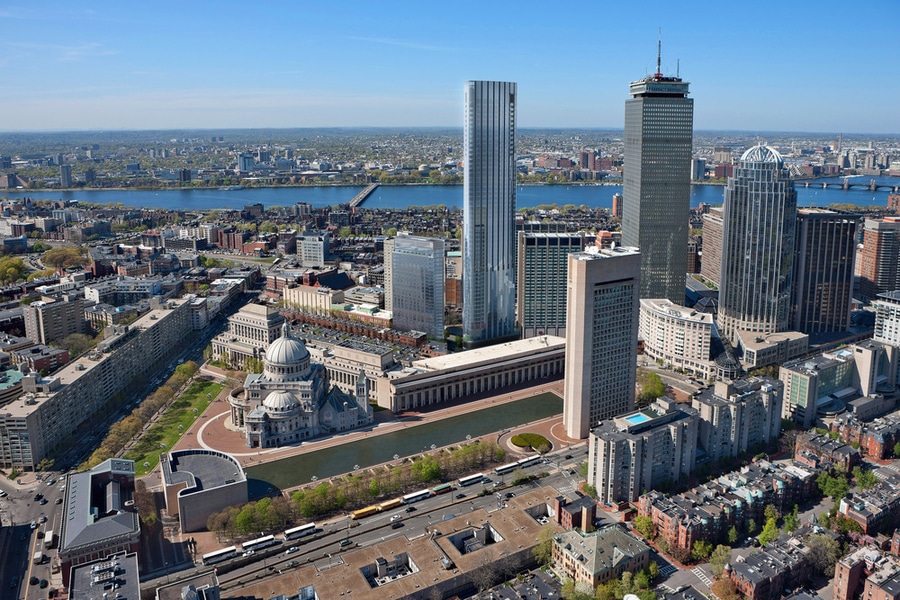
#COMMERCIAL ARCHITECTURE PROJECTS
One Dalton: Four Seasons Hotel/Private Residences
Rising to 61 stories, One Dalton is the taller of two towers that, along with a small park, comprise a high-density mixed-use development adjoining Prudential Center and Christian Science Plaza in Boston’s Back Bay, defining the western terminus of the city’s High Spine
One Dalton contains a 215-room hotel on its lower twenty-one floors and 174 residential condominiums on the forty floors above: collectively, the Four Seasons Hotel and Residences. Shaped as a “soft triangle” in plan and sheathed in low-reflectance high-performance insulating glass, the tower rises from a granite-and-glass podium containing the condominium lobby and the public rooms of the hotel. Glass-screened incisions in the tower’s surface animate the building volume while accommodating operable windows on the condominium floors. The residential entrance extends the line of the St. Germain Street frontage, connecting the tower to the fabric of the surrounding landmarked district.
Immediately adjacent to Prudential Center yet integral to Christian Science Plaza, the site’s redevelopment presents a fascinating design challenge. One Dalton demonstrates how a tall building, together with the open space it frames, can respond creatively to the need for growth while showing appropriate respect for its historic urban setting.





