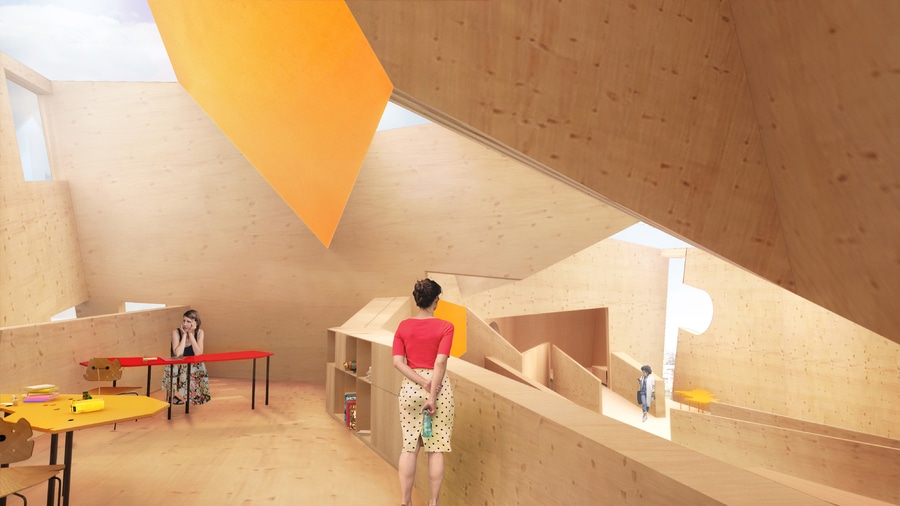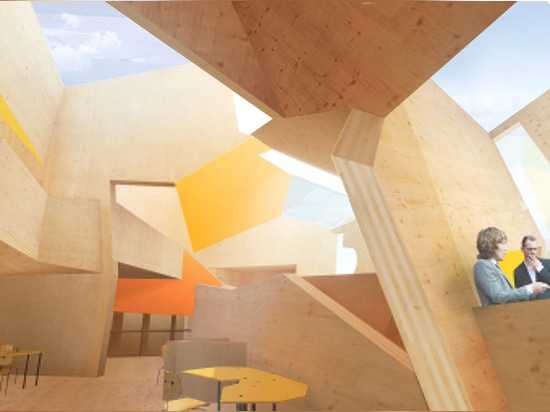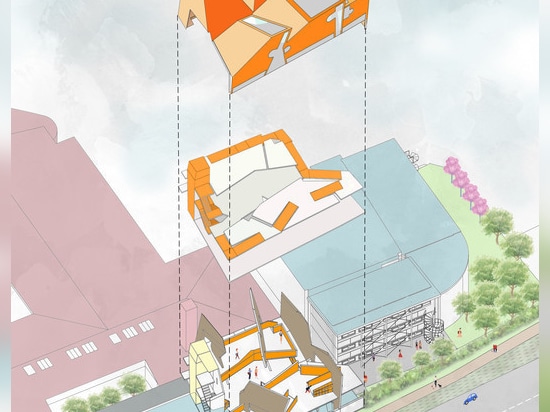
#PUBLIC ARCHITECTURE PROJECTS
Innovation Studio
THE INNOVATION STUDIO
START-UP
Relishing their blue Drawing Studio – Arts University Bournemouth have invited the same architects to design their first incubator building that will support digital and creative industries for the whole of Dorset.
The Innovation Studio will act as a catalyst for growth, providing a base for micro and small businesses to develop, mainly involving recent graduates, supported by experts in the universities and businesses at a local, national and international level.
FOCUS
A small infill site between ‘University House’ (the administration block) and the main Workshop block is developed to house a series of ‘focus pads’ that rise up within. With natural studio light shafts that concentrate upon each pad. A lift is shared with the Workshop and every pad is accessible from a 1 in 15 ramp.
NEIGHBOURHOOD
In this way, the ‘identity’ of an embryonic group is nurtured whilst at the same time being placed together as a terraced internal neighbourhood.
HYBRID
With direct connection through to the workshops at ground level, the building is deliberately breaking down the categories of ‘office’, ‘studio’ and ‘workshop’- and is thus an appropriate hybrid for future practice. With business machines, plotters, small-scale fabrication and even some substantial robotic equipment as likely operational components amongst the Pads.
PERSONALITY
As with the Drawing Studio, this small building establishes its own particular personality amongst AUB’s family of buildings. Tones of the colour orange vary systematically according to direction. The light shafts avoid a deliberate hierarchy of scale, the ‘cheeky’, keyhole – like side windows are tailored to focus upon key positions on the pads: thus the start up teams are subtly identified. It is a sunny, seaside building and a punctuation to the otherwise monochromatic blocks either side.
STRUCTURE AND CONSTRUCTION
The building is formed from a variety of interdependent flat-faced cones made from CLT (Cross laminated timber)– structural and two-way spanning, prefabricated panels that form environmentally sustainable, structural walls, floors and roofs.


