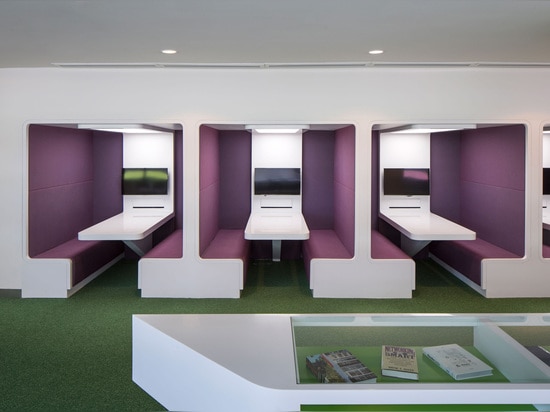
#PUBLIC ARCHITECTURE PROJECTS
Campus in Singapore
After five years since the design was conceived by UNStudio and DP Architects, the new East Coast campus for Singapore University of Technology and Design offers now an architecture with blurred boundaries that becomes an incubator for creativity.
DP Architects and UNStudio’s design scheme reflects SUTD’s – Singapore’s latest public funded university, established in collaboration with MIT – new pedagogic model of inter-disciplinary and collaborative learning.
The academic campus design offers an opportunity to embrace innovation and creativity through a non-linear connective relationship between students, faculty, professionals and the spaces they interact with.The institution’s academic facilities are connected through a seamless network of organised spaces and paths. Faculties within the SUTD campus are not housed within individual buildings, but distributed and overlapped through each block of the site. Classrooms, laboratories and meeting rooms are spread over the various connecting blocks.
These help to amplify moments of interaction between disciplines. With boundaries blurred, the campus architecture becomes an incubator for communication, creativity and innovation.To support the university’s focus on sustainable design and to ensure a comfortable learning environment, environmental sustainability was built into the design for the SUTD academic campus, particularly through passive building design. Building geometries carve a wind corridor for ideal wind flow through the outdoor gathering spaces such as internal courtyards. Tree shaded walkways also serve as the external circulation route around SUTD to encourage a walkable, low carbon campus.
Landscape design, with low water consuming native landscape species, weave through the external areas into the building fabric through pockets of planters along corridors and on the sky gardens and green roofs, reducing the urban heat island effect in the overall campus. Building orientation, inter-block shading as well as shading by corridors kept the building space cooling energy requirements low, while solar analysis and daylighting simulation tools were employed to achieve the ideal balance between daylighting qualities and shade to minimise heat gain from the windows. These translated into the design for effective shading devices and glass performance.





