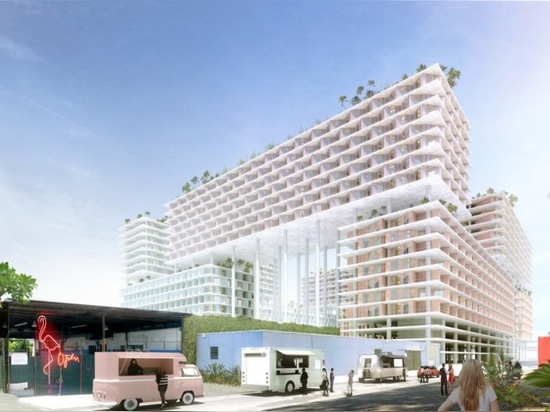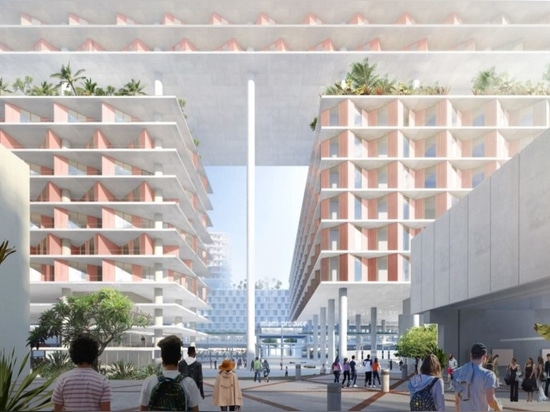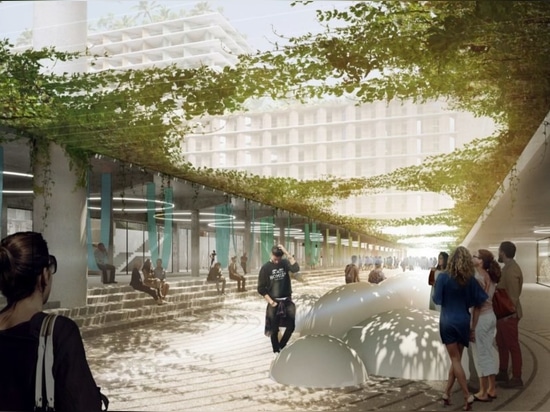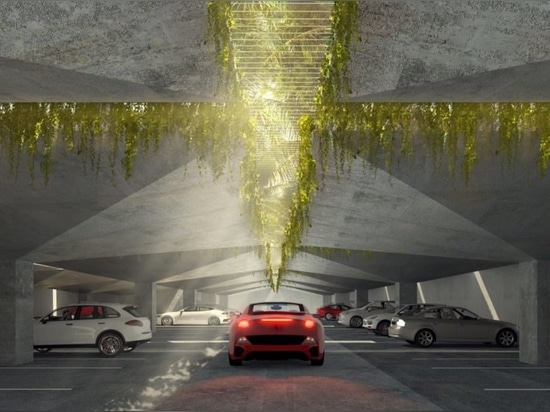
#RESIDENTIAL ARCHITECTURE PROJECTS
BIG weaves green roofs into a mixed-use development on stilts in Miami
Bjarke Ingels Group has unveiled designs for a massive mixed-use development that is elevated into the air on thin stilts.
Located in the central Miami neighborhood of Allapattah, an industrial, working-class district mainly comprised of produce suppliers, the major complex will serve as a new landmark destination in the city. Dubbed Miami Produce, the project will activate the site with urban farming, restaurants, storefronts, co-working offices, co-living apartments and educational programming.
Covering an area of 125,000 square meters, the Miami Produce development takes cues from its industrial surroundings, which can be seen in the buildings’ large industrial-sized floor plates that the architects say “provide maximum programmatic flexibility.” The first phase of the project will see the restoration of the existing produce warehouses, linear buildings that run the length of the site and will be renovated to house educational and commercial programs. A series of passages will be cut through the buildings to improve circulation and provide better access to the nearby metro station. The spaces between the buildings will be landscaped to create three different public spaces: campus, street and garden.
To increase site density, the architects plan to add four linear warehouse-like buildings elevated on slim pillars and arranged on the perimeter of the site, creating a large open courtyard in the center. The structures will include two volumes for residential, one for offices and another for hotel. Each building will be topped with unique green roofs that offer recreational opportunities.
Four more buildings will be stacked in a staggered formation atop the elevated structures. “[These] buildings float above the roofs’ capes and span over the openings below, creating gateways that open up to the surrounding neighborhood while providing light and air to the rooftops,” Bjarke Ingels Group said. “The buildings function as a three dimensional urban framework designed to activate the neighborhood with varying programs and environments.”





