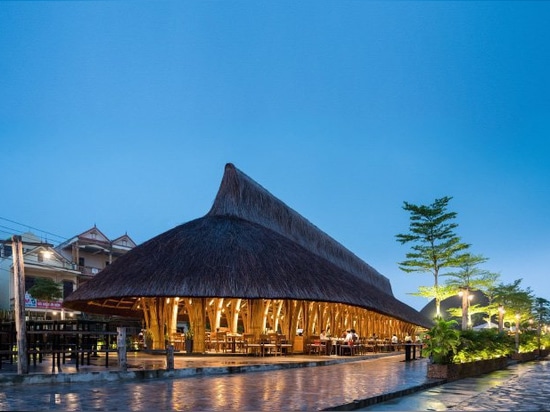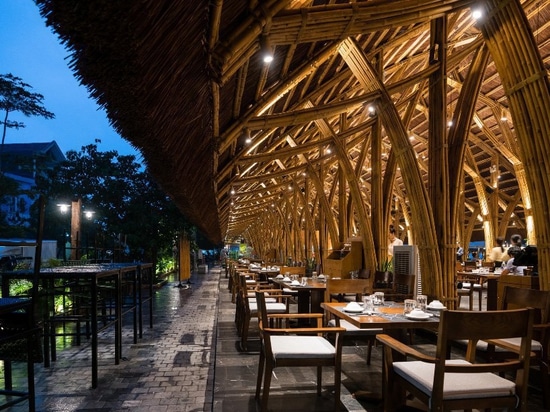
#COMMERCIAL ARCHITECTURE PROJECTS
prefabricated bamboo components comprise this restaurant in vietnam
this restaurant in đồng hới, a coastal city in central vietnam, has been built almost entirely from bamboo. the design features an elongated boat-shaped roof, with the dining area below completely open to the elements on each side. the absence of walls or partitions not only allows breezes to pass through the structure, cooling diners during hot weather, but also ensures that the building establishes a close connection with its setting.
the restaurant has been designed and constructed by bambubuild, a team of bamboo specialists who work directly with skilled craftsmen. built in a simple way, the design maximizes the natural characteristics of bamboo. the modular structure was prefabricated before being quickly and easily assembled on site. the roof spans 7 meters (23 ft), while the cantilevered roof creates a semi-outdoor space at the building’s periphery.
the rhythm of the restaurant’s interior space is defined by the repeated bamboo frames, which are spaced 2 meters (6.5 ft) apart and connected using bamboo bolts and polyester rope lashing. a thatched roof protects the bamboo from moisture and insects. the structure itself has also been designed to be highly visible so that it is easy to detect signs of potential damage.



