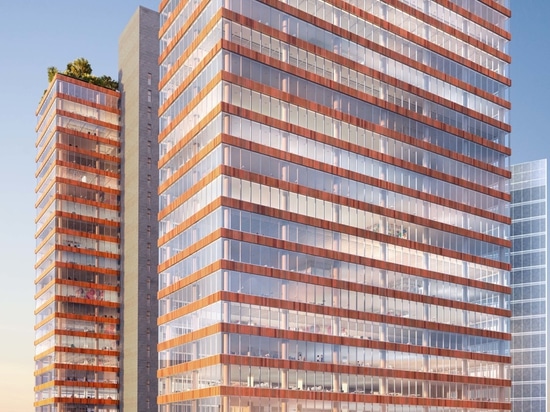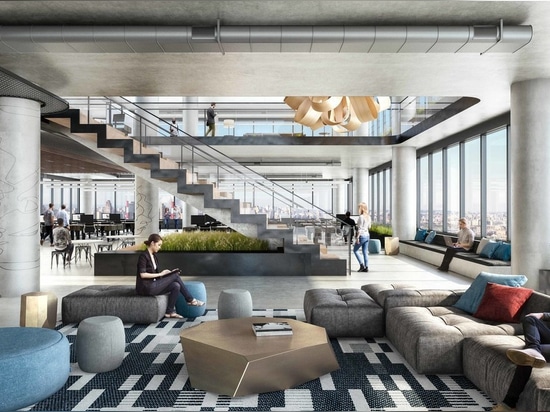
#COMMERCIAL ARCHITECTURE PROJECTS
The JACX
Delivering on a design for Tishman Speyer that promotes sustainability and wellness, The JACX in Long Island City will create 1.1 million square feet of new office space and 50,000 square feet of retail upon completion in 2019.
Leading the way in merging wellness with workplace design, The JACX towers will house contemporary office space overlooking a 1.5-acre landscaped park on the 5th Floor roof terrace, creating a connection to the natural environment and providing nontraditional space for building inhabitants to work, socialize, and regroup.
The building is projected LEED Silver for the core and shell and has a façade composed of high-performance glass windows and multi-toned terracotta spandrel panels in a nod to the neighborhood’s history of industrial manufacturing. Aesthetically, the design incorporates a two-tower mirroring design that creates visual unity and symmetry to complement the visual richness of t





