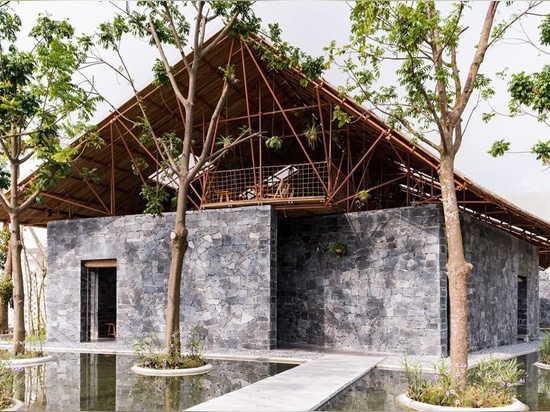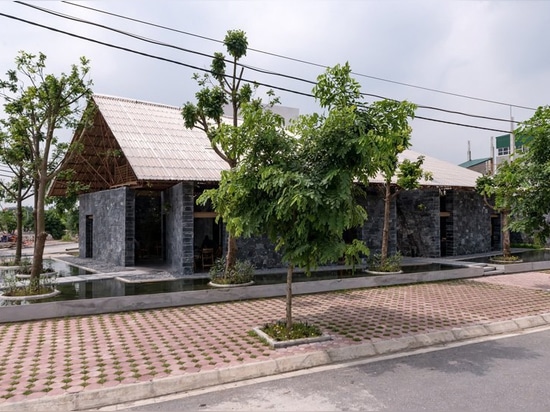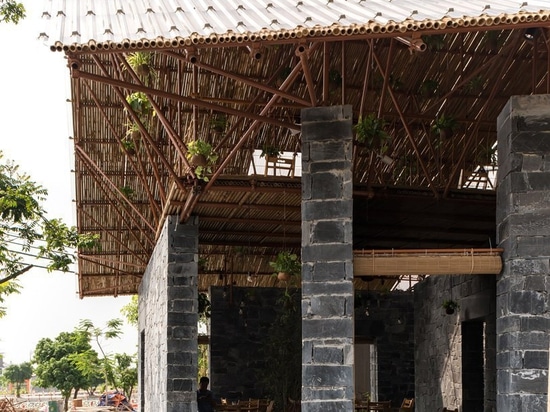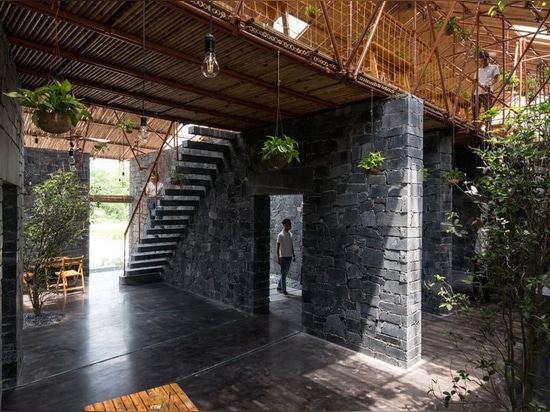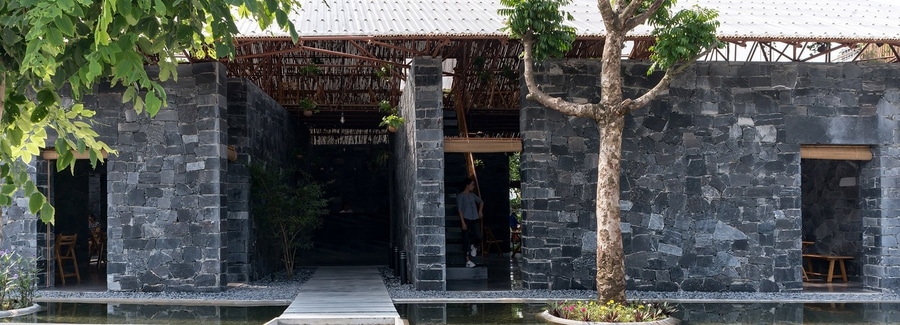
#COMMERCIAL ARCHITECTURE PROJECTS
H&P architects builds cultural community space in vietnam out of waste materials and debris
H&P architects has completed S space, a cultural community project located in a new, emerging urban area with dense construction activity in dong van town, ha nam province, vietnam.
H&P architects has completed S space, a cultural community project located in a new, emerging urban area with dense construction activity in dong van town, ha nam province, vietnam. the building makes use of waste materials in reference to the national landscape of kem tron, which is situated between the two provinces of ha nam and ninh binh where illegal rock mining is gradually turning the place into ruins. by reusing scaffolding steel pipes, collecting rock debris from kem trong, discarded rocks from trade villages and other construction sites, the architects express a certain nostalgia, or regret, over the transformation of the landscape.
named S space, where the S stands for ‘save the stone & scaffolding’, H&P architects‘ project helps raise awareness on unplanned exploitation of natural resources in vietnam today, which have wiped out many rocks of historical and cultural value, resulting in an imbalance between the natural ecosystem and the human one. enclosed by repurposed waste materials, the building’s program offers an open space for the community which focuses on cultural and artistic activities, while offering a coffee area for daily use.
the design concept is described by the architects as ‘the gap between two rocky mountains created by day river’, where the two mountains translate into stone walls 0,4 m thick and 3,4 m high, which stand alone, zigzag intermittently, and connect randomly to one another through doors and openings. the exterior is surrounded by water and green trees that alternate in various positions to regulate a micro-climate, create a scenery, and blur the outer-inner boundaries, bringing people closer to nature. a big ‘cloud’ is suspended above the interior consisting of lightweight roofs and mezzanines created by steel pipes, which, together with the bamboo sticks on the roof and upper floors compose a fragile but solid, elastic structure. on top of the transparent polycarbonate roof are sprinklers & mist sprayers to wash the roof and keep the spaces underneath cool during hot summer days.
