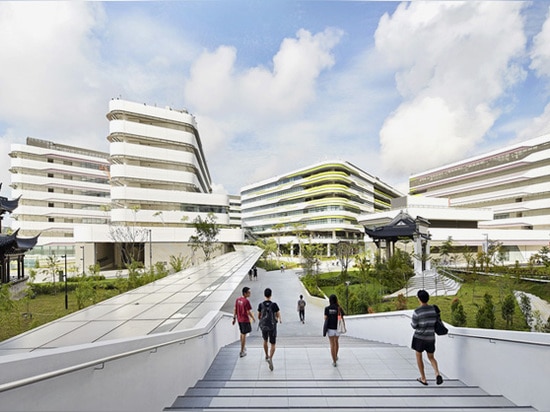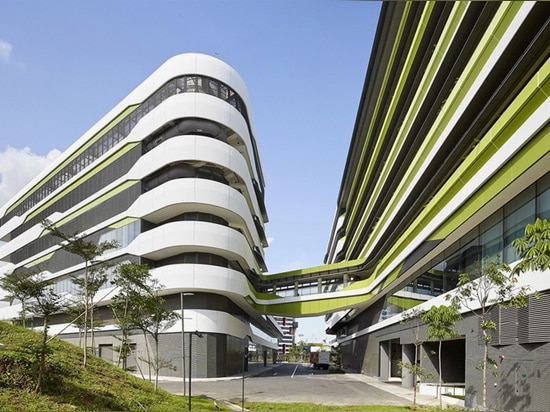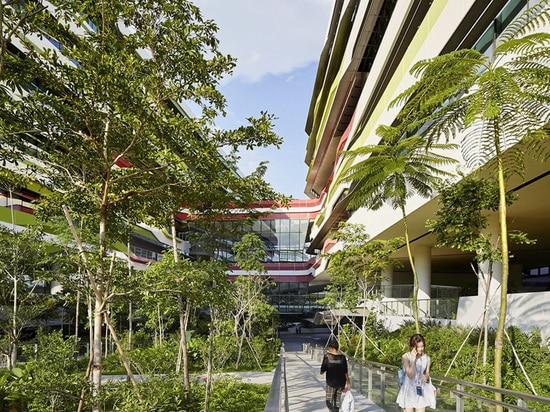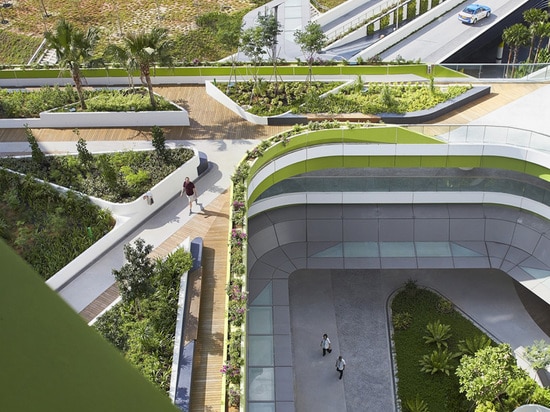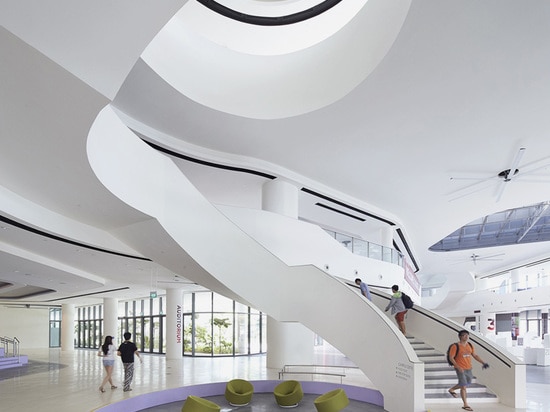
#PUBLIC ARCHITECTURE PROJECTS
UNStudio completes the first phase of vast university masterplan in singapore
after five years of planning and construction, the east coast academic campus for the singapore university of technology and design (SUTD) has opened its doors.
designed by UNStudio in collaboration with DP architects, the scheme seeks to reflect an understanding of the changing requirements of today’s educational institutions.
in order to drive technological innovation and economic growth, the campus directly reflects SUTD’s curriculum, using the creative enterprise of the school to facilitate a cross-disciplinary interface. consequently, the design offers an opportunity to embrace innovation and creativity through a non-linear relationship among students, faculty and professionals.
following the masterplan, the scheme is designed through two main axes: the living and learning spines, which overlap to create a central point and bind together all corners of the campus. at the center of this node UNStudio proposed a flexible space for exhibitions, events and interaction, allowing the campus to naturally form a hub of vibrant activity. the area directly links the main programmatic anchors of the auditorium, the international design center, and the university library.
from an environmental perspective, the SUTD is a highly sustainable building, incorporating numerous passive design strategies designed to counteract the conditions caused by singapore’s tropical climate. based on extensive orientation and wind studies, natural ventilation principles are applied throughout the design, alongside cooling techniques, covered walkways, and louvered façade shading.
